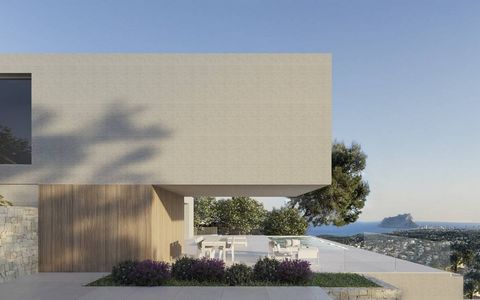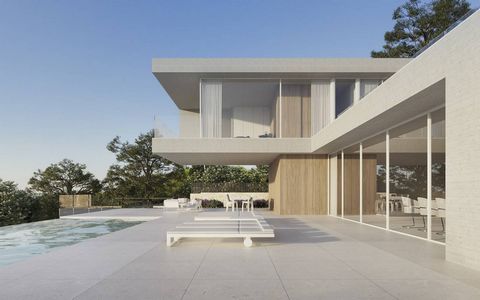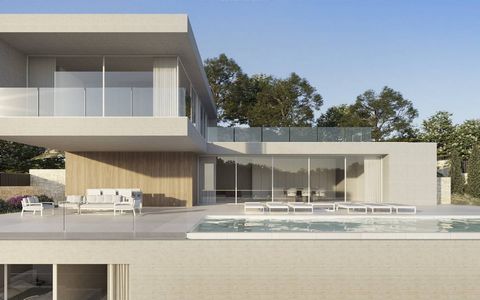Villa en venta en Benissa
Datos básicos
- HWHB-T1129
- 2.595.000 €
- 548 m2(4.735 €/m2)
- Alicante
- Benissa
Distribución e instalaciones
- 4
- 4
- 1
- 1
- 1
Varios
- Totalmente amueblado
- 964 m2
Certificado energético

Detalles
2.595.000 €
Villa with sea views in Benissa, Costa Blanca
This house, with exposed paneled concrete finishes, has 4 floors that are connected by an elevator and an internal staircase. The ground floor has a large open living room-dining room-kitchen and a toilet. The kitchen is fully equipped and has a cooking island. Sliding doors at ceiling height give direct access to a spacious terrace and swimming pool. The upper floor has 2 bedrooms with bathrooms en suite and a terrace.
The property has 2 basements. Basement number 1 has a further 2 bedrooms, each with its own bathroom and laundry room. The basement number 2 includes the gym, the cellar and a garage with capacity for 4 cars. The house has ducted air conditioning and central heating with heat pump. There is an automatic entrance gate with a separate pedestrian entrance and an intercom. On the same level as the main house is the pool.
Includes exterior carpentry with automatic shutters and mosquito nets in bedrooms, fitted wardrobes with modules and basic alarm installation. The house has sea views and views of the Peñón de Ifach.
- 23/10/2024
- 548 m2
- 4.735,4 €/m2
- 4
- 4
- 964 m2
Características
Aire acondicionado | Alarma | Video portero
Inmobiliaria ArKadia Publishing Ltd
Contactar
Mapa


