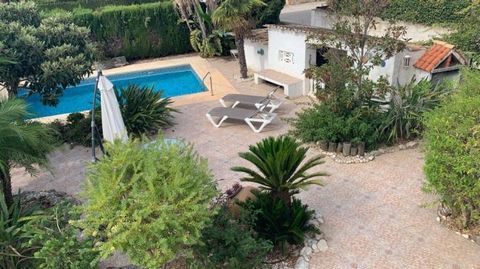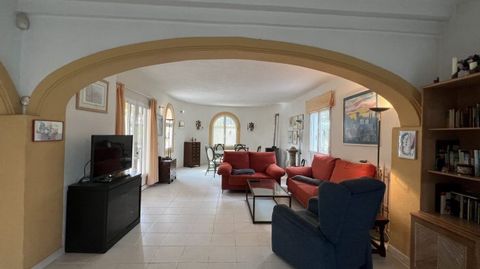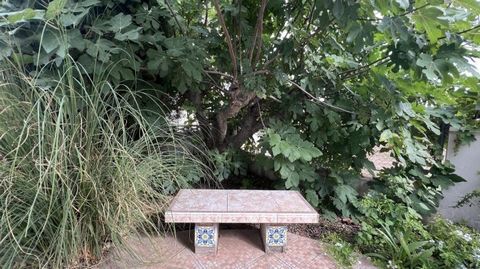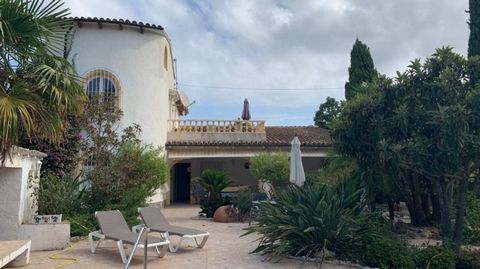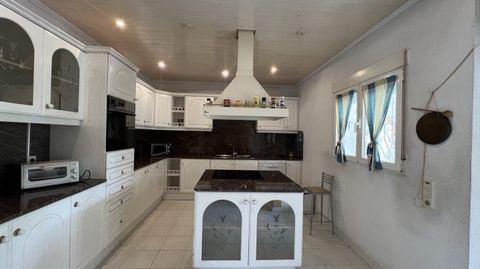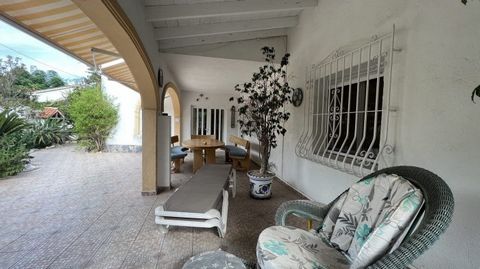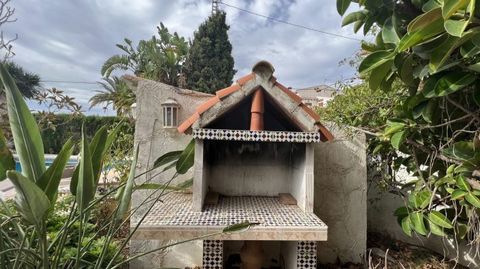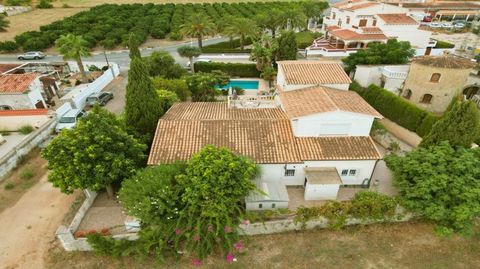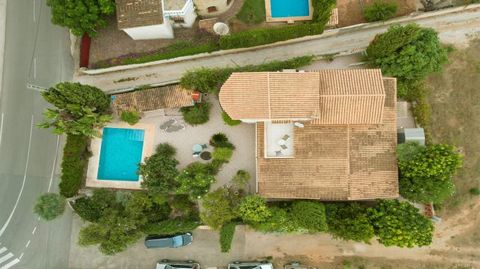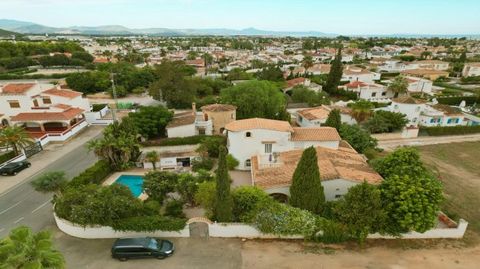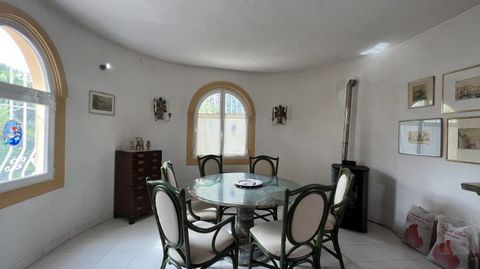Casa en venta en Dénia
Datos básicos
- QSFG-T2555
- 449.000 €
- 250 m2(1.796 €/m2)
- Alicante
- Dénia
Distribución e instalaciones
- 3
- 2
- 0
Varios
- 717 m2
- Sí
Certificado energético

Detalles
449.000 €
This is the perfect opportunity to realise your dream of a property in Spain.
The villa is situated on a corner plot of approx. 717 m2 and has a living area of approx. 250m2. It is divided into two floors. As soon as you enter, you can feel the cosiness of the house. The spacious living and dining area is open plan, the large kitchen with cooking island invites you to cook together. Two bedrooms with built-in wardrobes, a bathroom with bathtub and a ground-level shower as well as a storage room complete the picture of the lower floor. Particularly noteworthy is the very beautiful covered terrace with a view of the Mediterranean garden and the inviting pool area.
An external staircase leads to the upper floor with a bedroom with gallery and access to a terrace. A shower room and a spacious living room with open kitchen complete this floor.
The outside area surprises with an interesting Mediterranean garden with various palm and fruit trees. A wonderful pool area, a BBQ, invites you to relax.
This house is perfectly suited for permanent, year-round living. The downstairs area is wheelchair accessible.Stylish villa in the Spanish village of Els Poblets with pool
The location of this house is ideal, because even in old age you can reach everything you need on foot. With its ideal infrastructure, Els Poblets is an extremely popular residential and holiday resort. Two golf courses and kilometres of beaches are nearby. The exclusive marina of Denia with many restaurants and bars invites you to stroll and is only twenty minutes away. The international airports are about 60 minutes away. There is excellent medical care, schools and many good shopping and leisure facilities.Fitted wardrobes, Storage room, Guest WC, Pool with outdoor shower, WC, Central heating with pellet boiler, Air conditioning , Double glazing, Granny flatThere is a current estimate from the valuer. (October 2022)
It was appraised for 492,000€.
The villa is situated on a corner plot of approx. 717 m2 and has a living area of approx. 250m2. It is divided into two floors. As soon as you enter, you can feel the cosiness of the house. The spacious living and dining area is open plan, the large kitchen with cooking island invites you to cook together. Two bedrooms with built-in wardrobes, a bathroom with bathtub and a ground-level shower as well as a storage room complete the picture of the lower floor. Particularly noteworthy is the very beautiful covered terrace with a view of the Mediterranean garden and the inviting pool area.
An external staircase leads to the upper floor with a bedroom with gallery and access to a terrace. A shower room and a spacious living room with open kitchen complete this floor.
The outside area surprises with an interesting Mediterranean garden with various palm and fruit trees. A wonderful pool area, a BBQ, invites you to relax.
This house is perfectly suited for permanent, year-round living. The downstairs area is wheelchair accessible.Stylish villa in the Spanish village of Els Poblets with pool
The location of this house is ideal, because even in old age you can reach everything you need on foot. With its ideal infrastructure, Els Poblets is an extremely popular residential and holiday resort. Two golf courses and kilometres of beaches are nearby. The exclusive marina of Denia with many restaurants and bars invites you to stroll and is only twenty minutes away. The international airports are about 60 minutes away. There is excellent medical care, schools and many good shopping and leisure facilities.Fitted wardrobes, Storage room, Guest WC, Pool with outdoor shower, WC, Central heating with pellet boiler, Air conditioning , Double glazing, Granny flatThere is a current estimate from the valuer. (October 2022)
It was appraised for 492,000€.
- 22/06/2024
- 250 m2
- 1.796 €/m2
- 3
- 2
- 0
- 717 m2
Inmobiliaria ArKadia Publishing Ltd 7
Contactar
Mapa

