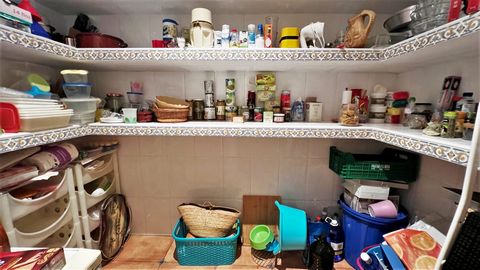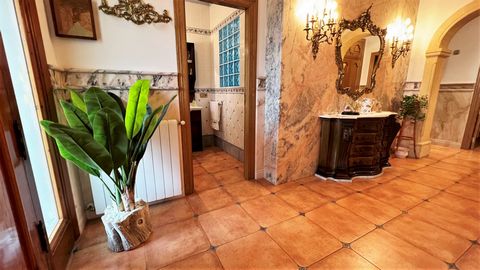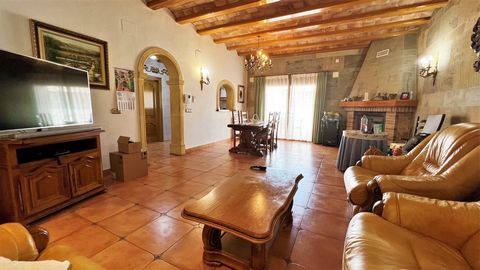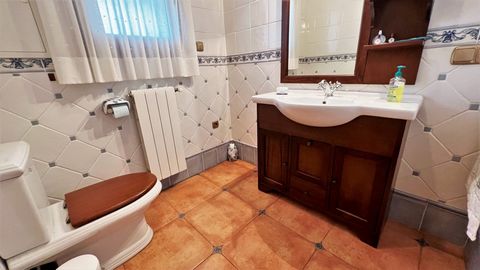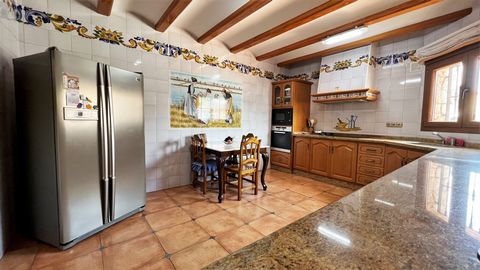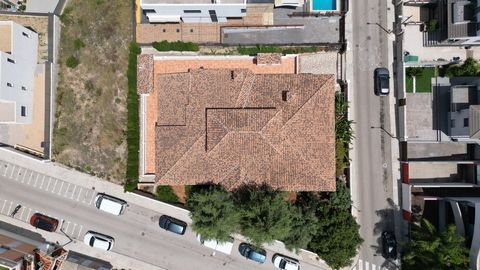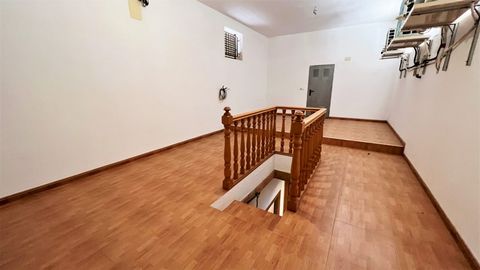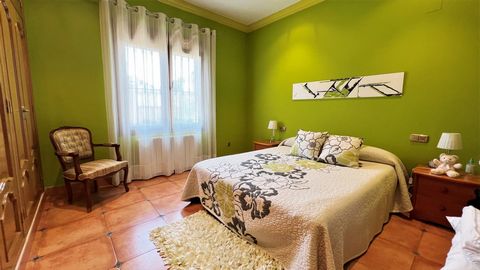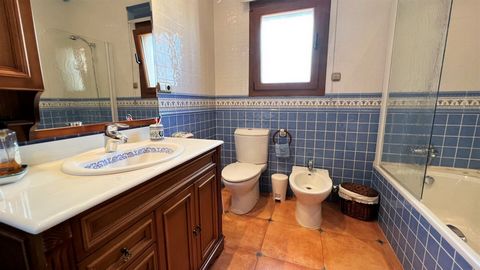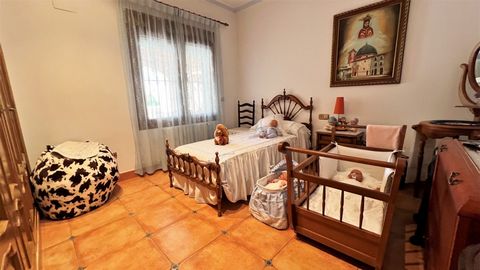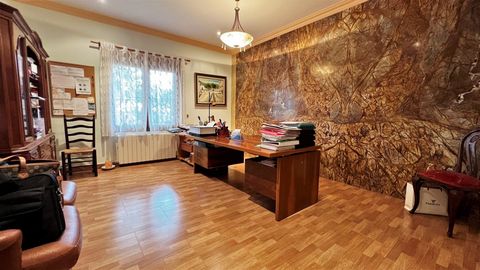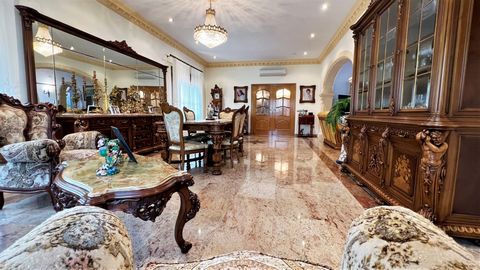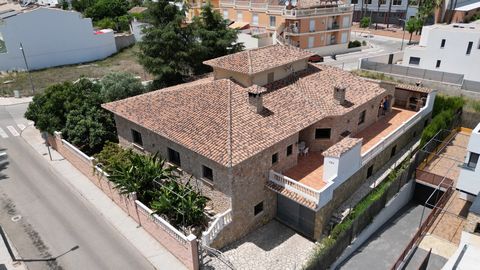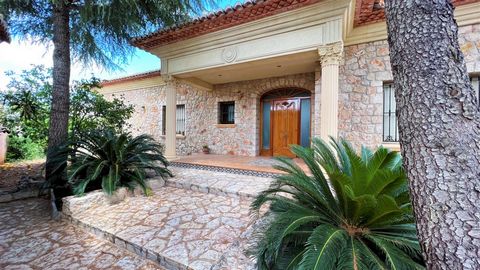Casa en venta en Dénia
Datos básicos
- QSFG-T2564
- 585.000 €
- 311 m2(1.881 €/m2)
- Alicante
- Dénia
Distribución e instalaciones
- 5
- 3
- 0
Varios
- 919 m2
- Sí
Certificado energético

Detalles
585.000 €
This exceptional house is located in the typical Spanish village of Pego. It is equipped with very high quality materials. These include real stone tiles, marble on the walls and floor and Tosca stone for decoration inside and out.
We enter the main level through a spacious entrance hall. Spreading out from there are a guest toilet, the large split-level living room, the open kitchen with its own storage room for groceries and utensils, and three bedrooms and an office. The master bedroom and its bathroom with shower and hydromassage bathtub are accessed from the living room.
From the hallway you also reach the mezzanine to the roof where the air conditioning units are protected but still out of earshot. An internal staircase leads to the basement/garage. The area of the basement is again a bit bigger than the main floor and has an indoor pool, a sauna, the oil tank for the central heating and a lot of space for vehicles of any kind and storage possibilities. The entire basement is double-skinned, so you can walk around the entire inner wall. This provides ventilation for the inner wall and helps to prevent moisture build-up. Outside is the covered naya with outdoor barbecue area, a utility room and the low maintenance garden.The property is located in the typical Spanish town of Pego. There you can find everything you need to live and it is a town that is inhabited all year round. In just a few minutes you can be on breathtakingly beautiful panoramic roads. There is also a lot to discover on foot in the nearby surroundings. In about 15 minutes you can be in Els Poblets with its many different restaurants. A few minutes later you can reach the shopping centre in Ondara with lots of choice and fashion and accessories. The international airports of Valencia and Alicante are about an hour away.Solid construction, central heating, indoor pool, fireplace, hydromassage bathtub, cellar/garage, sauna, outdoor barbecue, double glazed PVC windows, marble on walls and floor, Tosca ornaments,
We enter the main level through a spacious entrance hall. Spreading out from there are a guest toilet, the large split-level living room, the open kitchen with its own storage room for groceries and utensils, and three bedrooms and an office. The master bedroom and its bathroom with shower and hydromassage bathtub are accessed from the living room.
From the hallway you also reach the mezzanine to the roof where the air conditioning units are protected but still out of earshot. An internal staircase leads to the basement/garage. The area of the basement is again a bit bigger than the main floor and has an indoor pool, a sauna, the oil tank for the central heating and a lot of space for vehicles of any kind and storage possibilities. The entire basement is double-skinned, so you can walk around the entire inner wall. This provides ventilation for the inner wall and helps to prevent moisture build-up. Outside is the covered naya with outdoor barbecue area, a utility room and the low maintenance garden.The property is located in the typical Spanish town of Pego. There you can find everything you need to live and it is a town that is inhabited all year round. In just a few minutes you can be on breathtakingly beautiful panoramic roads. There is also a lot to discover on foot in the nearby surroundings. In about 15 minutes you can be in Els Poblets with its many different restaurants. A few minutes later you can reach the shopping centre in Ondara with lots of choice and fashion and accessories. The international airports of Valencia and Alicante are about an hour away.Solid construction, central heating, indoor pool, fireplace, hydromassage bathtub, cellar/garage, sauna, outdoor barbecue, double glazed PVC windows, marble on walls and floor, Tosca ornaments,
- hace 2 días
- 311 m2
- 1.881,03 €/m2
- 5
- 3
- 0
- 919 m2
Inmobiliaria ArKadia Publishing Ltd 5
Contactar
Mapa
