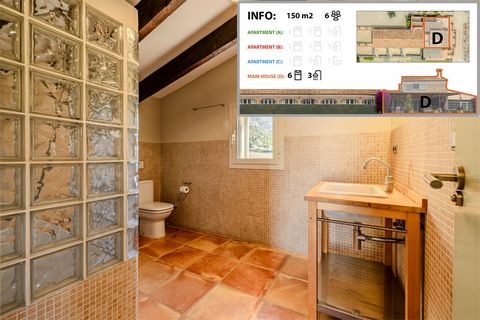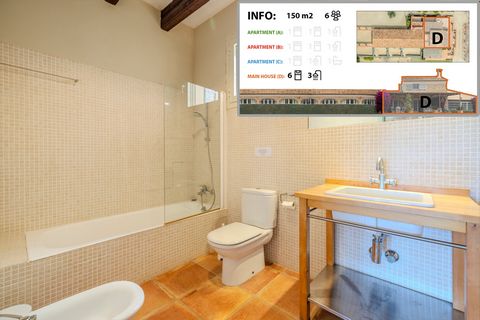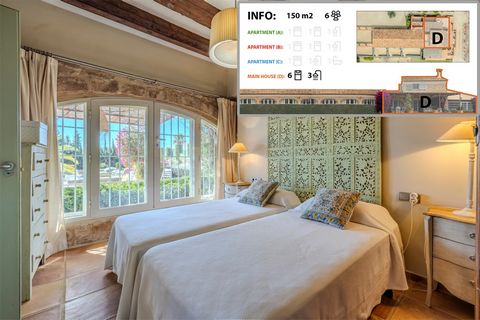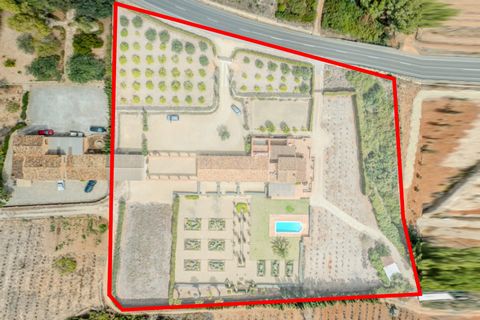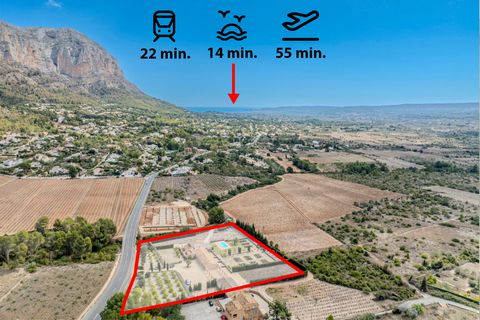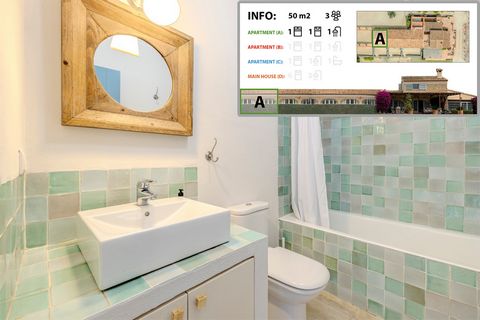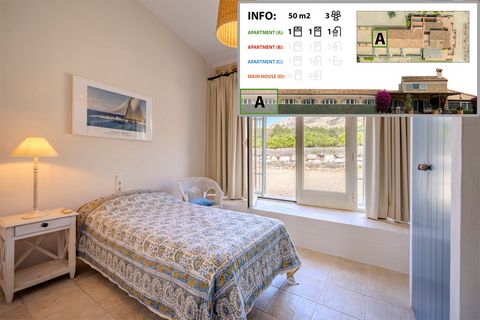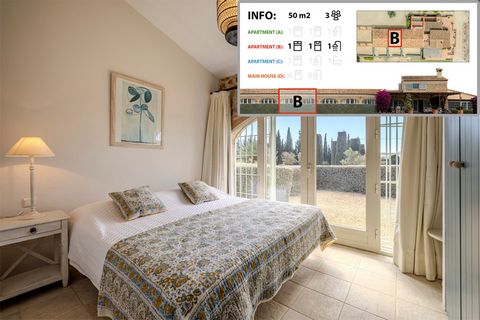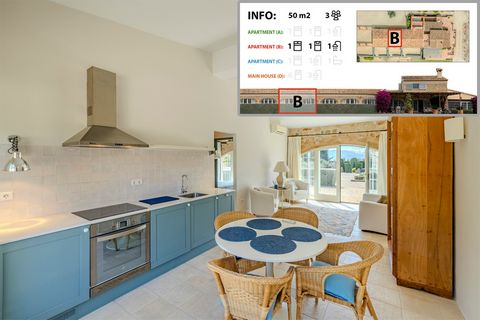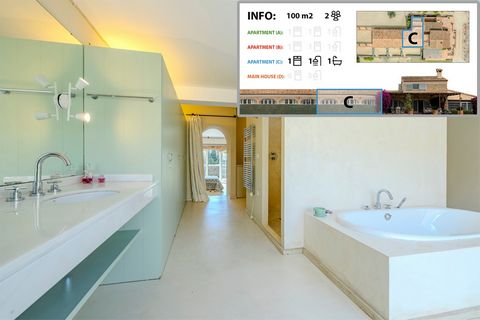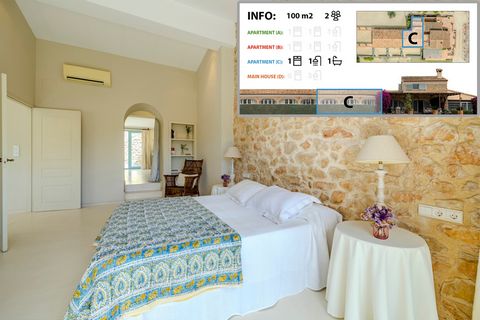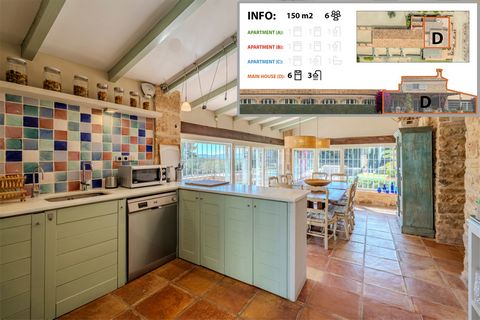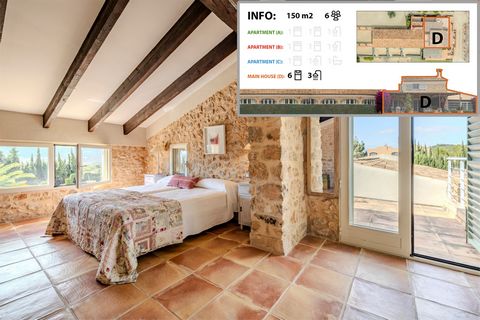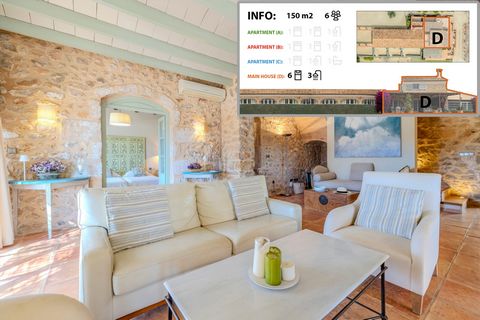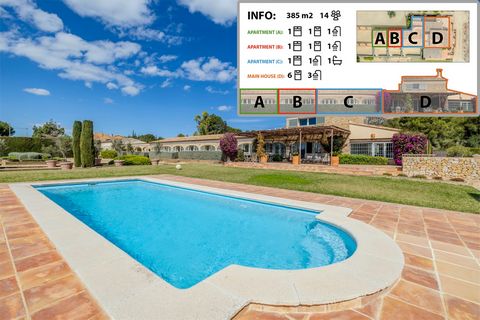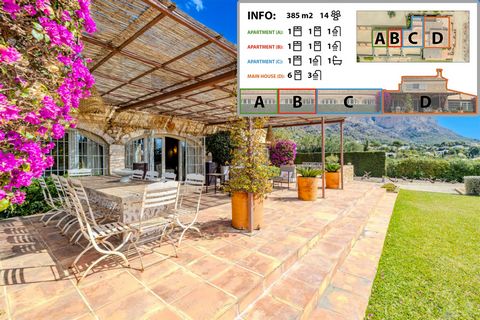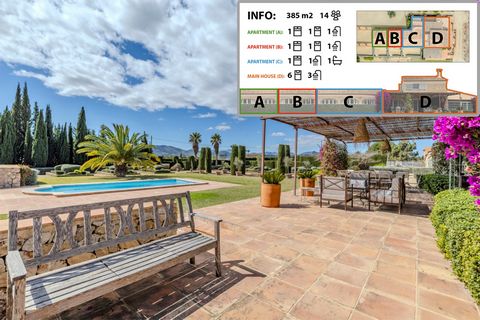Edificio en venta en Dénia
Datos básicos
- CA-T264036
- 1.900.000 €
- 385 m2(4.935 €/m2)
- Alicante
- Dénia
- Muy bien
- 2.008(16 años)
Distribución e instalaciones
- 1
- 0
Varios
- Sí
Certificado energético

Detalles
1.900.000 €
NO AGENCY COMMISSION. This luxury villa is located between Jávea and Jesús Pobre, near the golf course. From the pool and gardens, you can see the Montgó Natural Park. In addition, it is only 14 minutes (8km) from the beach.
The property extends over a garden of more than 9,000 m², surrounded by vineyards and overlooking the valley and Montgó. The Mediterranean architecture includes rough stone walls and a century-old riurau, highlighting the rich past of the region.
The villa consists of 1 main house with two floors and 3 smaller individual apartments. They are all independent of each other.
The main house has two double bedrooms on the ground floor, both with en suite bathroom, and a master bedroom on the upper floor with en suite bathroom and terrace with views. The common areas include an entrance hall, toilet, large living room with fireplace, and semi-open kitchen.
In addition, there are three annex apartments. The first is a high-ceiling suite, living room, bedroom, bathroom with indoor and outdoor shower, bathtub, and American kitchen. The other two apartments each have two bedrooms, bathroom, living room and kitchenette.
The villa has fourteen beds and a living space of more than 385 m², in addition to 400 m² of terraces and porches. The interiors are bright and elegant, with noble materials and impeccable finishes.
The exterior has French gardens with orange trees, olive trees, vineyards, trails, patios and shaded terraces. It also has a large parking area and an isolated clothesline. Every corner of the villa offers a unique experience, merging luxury and nature in a true Mediterranean paradise.
The property extends over a garden of more than 9,000 m², surrounded by vineyards and overlooking the valley and Montgó. The Mediterranean architecture includes rough stone walls and a century-old riurau, highlighting the rich past of the region.
The villa consists of 1 main house with two floors and 3 smaller individual apartments. They are all independent of each other.
The main house has two double bedrooms on the ground floor, both with en suite bathroom, and a master bedroom on the upper floor with en suite bathroom and terrace with views. The common areas include an entrance hall, toilet, large living room with fireplace, and semi-open kitchen.
In addition, there are three annex apartments. The first is a high-ceiling suite, living room, bedroom, bathroom with indoor and outdoor shower, bathtub, and American kitchen. The other two apartments each have two bedrooms, bathroom, living room and kitchenette.
The villa has fourteen beds and a living space of more than 385 m², in addition to 400 m² of terraces and porches. The interiors are bright and elegant, with noble materials and impeccable finishes.
The exterior has French gardens with orange trees, olive trees, vineyards, trails, patios and shaded terraces. It also has a large parking area and an isolated clothesline. Every corner of the villa offers a unique experience, merging luxury and nature in a true Mediterranean paradise.
- 30/09/2024
- Muy bien
- 385 m2
- 4.935,06 €/m2
- 2008
Inmobiliaria ArKadia Publishing Ltd 6
Contactar
Mapa

