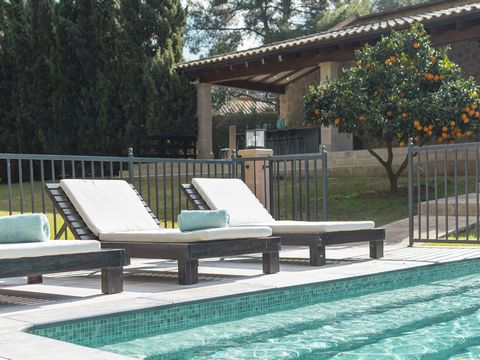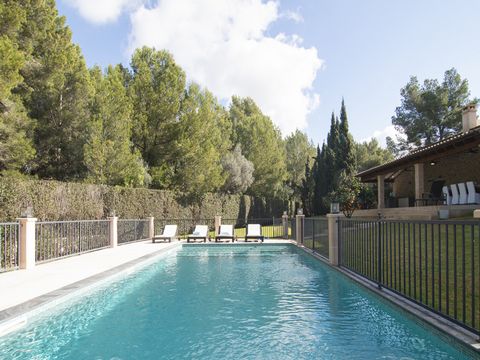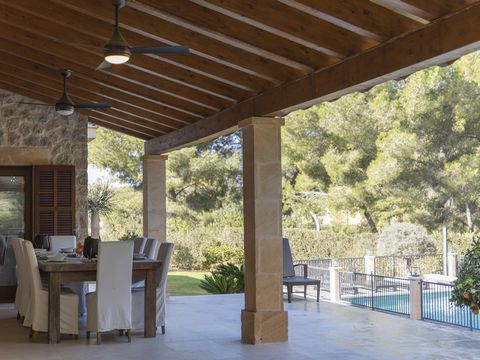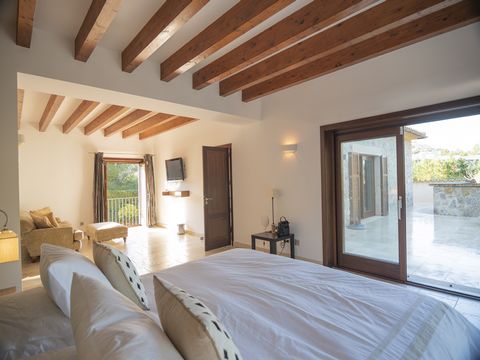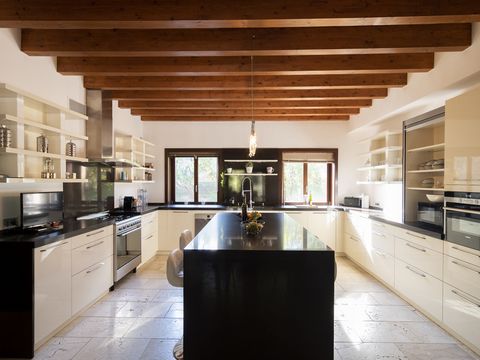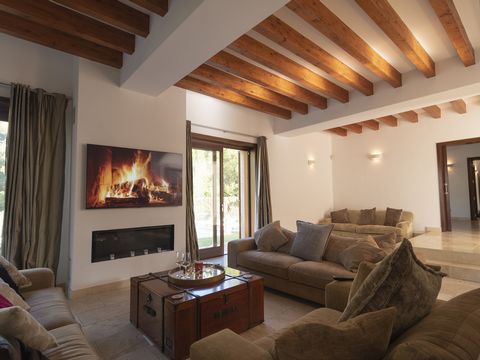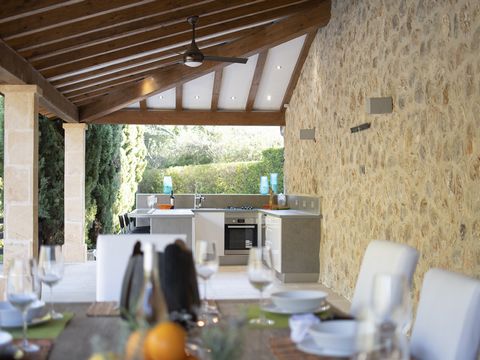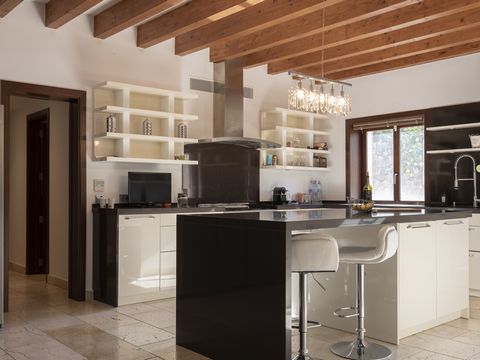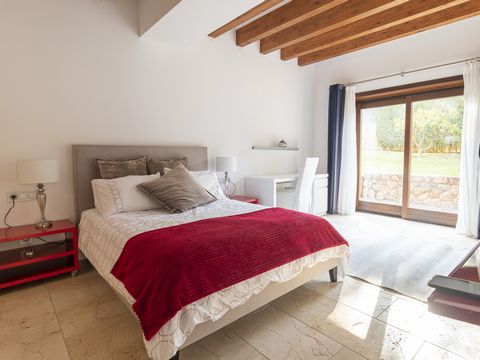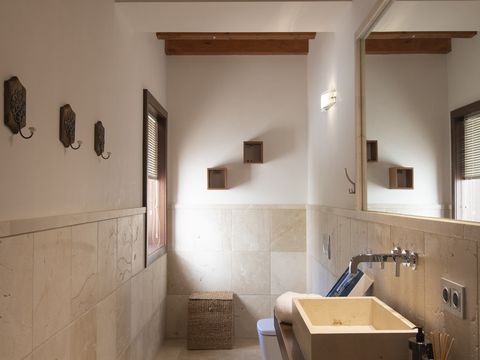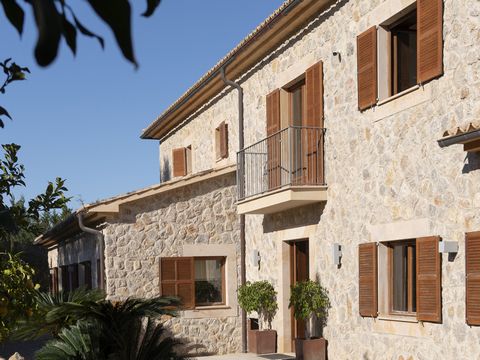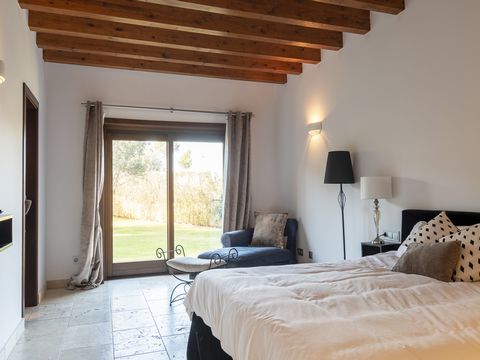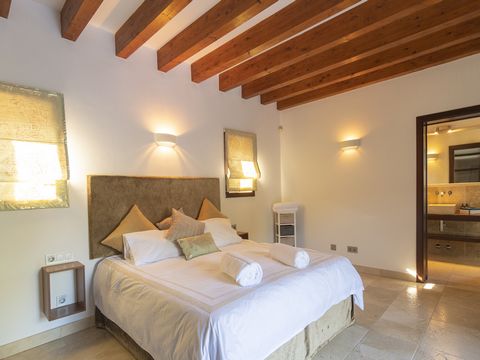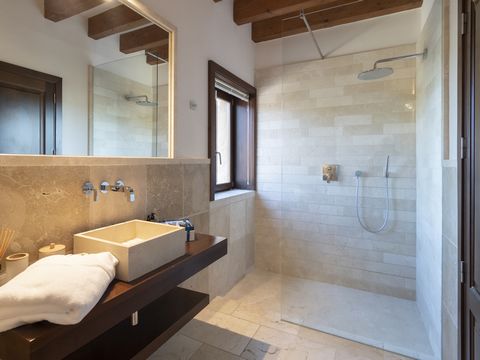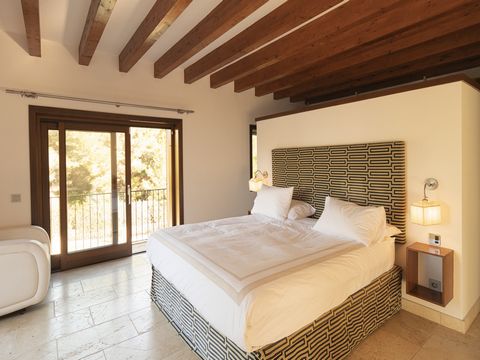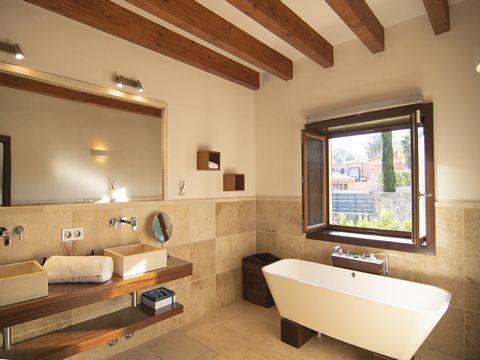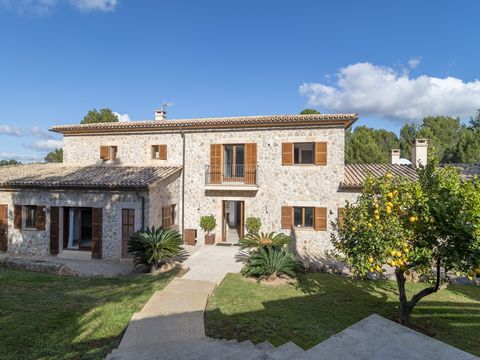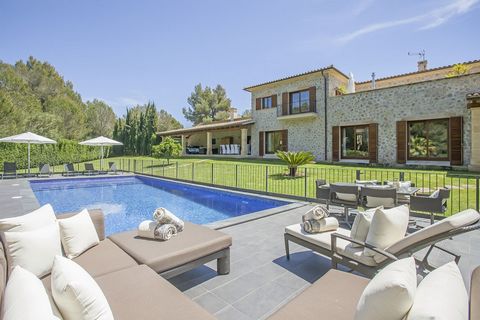Villa en venta en Calvià Santa Ponça
Datos básicos
- SEQD-T20541
- 4.950.000 €
- Baleares
- Calvià
- Santa Ponça
Distribución e instalaciones
- 5
- 5
- 1
Varios
- 2.693 m2
- Sí
Certificado energético

Detalles
4.950.000 €
Situated in the prestigious Nova Santa Ponsa neighborhood, this exquisite Finca boasts impeccable construction and finishes and a lot of space, making it an ideal home for the whole family.
The property is conveniently located in close proximity to three exceptional golf courses and a short drive away from the opulent Port Adriano. While this house offers easy access to all essential amenities, its unique positioning ensures complete privacy and tranquility.
From the splendid living room, featuring access to a charming terrace, to the meticulously handcrafted stone basins in the bathrooms, every detail of this property has been carefully considered. The ground floor hosts the children's / guests bedrooms, while the upper level accommodates 2 spacious master suites with sunny terraces. This property showcases a thoughtful design at every turn.
Upon entering, you are welcomed by a generously sized and inviting living room with a cosy fireplace. Large terrace doors lead to an outdoor oasis featuring a covered terrace and an expansive swimming pool. The outdoor kitchen and ample space create an ideal setting for enjoying summer evenings or hosting guests in style. The main floor also includes a spacious open kitchen with a dining room, a convenient laundry room, and a pantry.
The lower floor houses three bedrooms, while the upper floor features two generously proportioned bedrooms, each with its own ensuite bathroom.
Notable features include underfloor heating, air conditioning, a double garage, and a valuable holiday rental license.
Contact us today to find out more.
The property is conveniently located in close proximity to three exceptional golf courses and a short drive away from the opulent Port Adriano. While this house offers easy access to all essential amenities, its unique positioning ensures complete privacy and tranquility.
From the splendid living room, featuring access to a charming terrace, to the meticulously handcrafted stone basins in the bathrooms, every detail of this property has been carefully considered. The ground floor hosts the children's / guests bedrooms, while the upper level accommodates 2 spacious master suites with sunny terraces. This property showcases a thoughtful design at every turn.
Upon entering, you are welcomed by a generously sized and inviting living room with a cosy fireplace. Large terrace doors lead to an outdoor oasis featuring a covered terrace and an expansive swimming pool. The outdoor kitchen and ample space create an ideal setting for enjoying summer evenings or hosting guests in style. The main floor also includes a spacious open kitchen with a dining room, a convenient laundry room, and a pantry.
The lower floor houses three bedrooms, while the upper floor features two generously proportioned bedrooms, each with its own ensuite bathroom.
Notable features include underfloor heating, air conditioning, a double garage, and a valuable holiday rental license.
Contact us today to find out more.
- 23/10/2024
- Inmueble de lujo
- 5
- 5
- 2.693 m2
Inmobiliaria ArKadia Publishing Ltd
Contactar
Mapa
