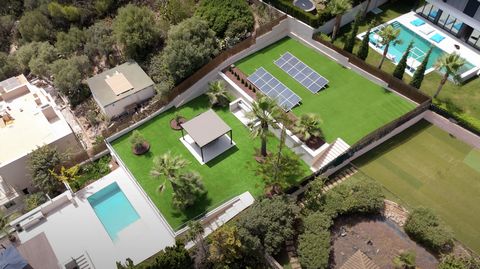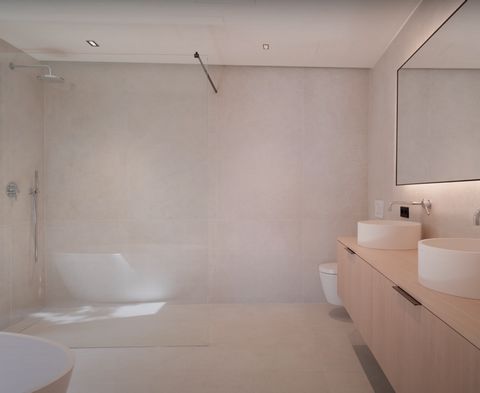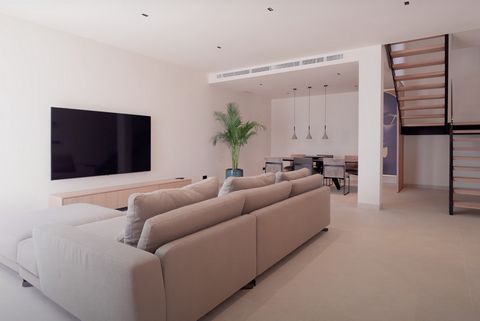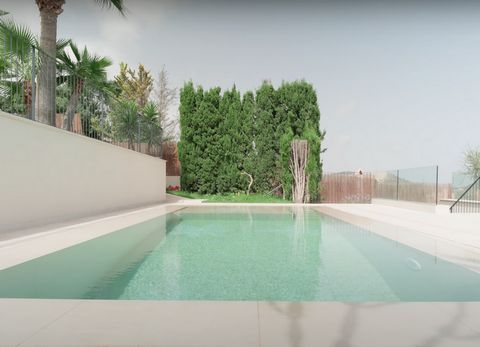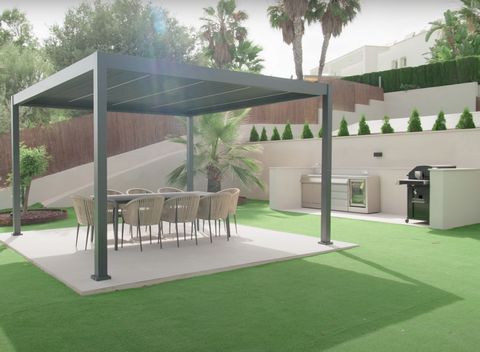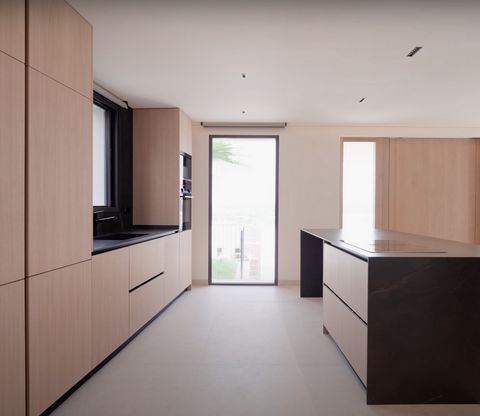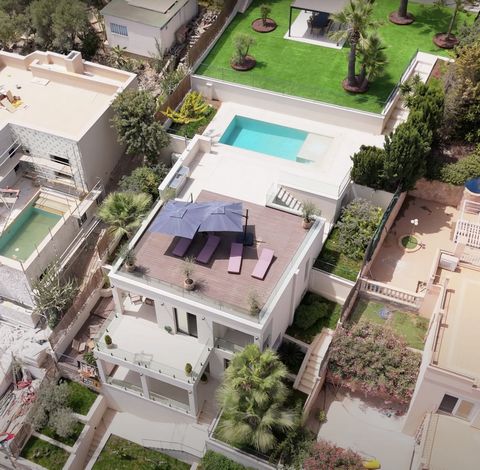Villa en venta en Calvià Santa Ponça
Datos básicos
- SEQD-T24757
- 2.980.000 €
- 162 m2(18.395 €/m2)
- Baleares
- Calvià
- Santa Ponça
Distribución e instalaciones
- 3
- 3
- 1
Varios
- 600 m2
- Sí
Certificado energético

Detalles
2.980.000 €
Above the beach of Santa Ponsa, the villa area of Ses Rotes Velles offers tranquillity and panoramic views, just a 5-minute walk from the beach.
This completely renovated villa, which was completed in 2023/2024, is characterized by its elegant design and functionality.
Everything has been brought up to date: walls, facade, doors, windows, sanitary facilities, electricity, kitchen, bathrooms and a 600 m2 terrace garden for sunbathing and socializing.
The villa consists of two floors. On the entrance level there is an open social area and a modern kitchen with Siemens appliances. The 90 m2 space has a living room, dining area and bathroom. The open floor plan is ideal for entertaining.
An elegant staircase leads to the upper floor with three bedrooms. The master bedroom has an en-suite bathroom, large closets and access to a 24 m2 terrace. The other two bedrooms share a modern bathroom; one has access to the terrace, the other a 4 m2 balcony.
Outside the bedroom there is a machine room prepared for a washing machine. Three terraces, including a sun terrace with panoramic views, an outdoor kitchen and a 26 m2 pool with filter system and salt chlorinator. Another terrace has a pergola, an outdoor kitchen and a barbecue. The top terrace is equipped with solar panels and plants.
The house is equipped with underfloor heating, air conditioning and insulated walls and is sold fully furnished with stylish new furniture.
Outside the entrance floor there are two breakfast terraces. Stairs lead up to street level and a garage for two cars.
Close to amenities such as restaurants, stores, schools and the beach, this villa offers the best of city living and nature with modern design, spacious rooms and exceptional terraces.
This completely renovated villa, which was completed in 2023/2024, is characterized by its elegant design and functionality.
Everything has been brought up to date: walls, facade, doors, windows, sanitary facilities, electricity, kitchen, bathrooms and a 600 m2 terrace garden for sunbathing and socializing.
The villa consists of two floors. On the entrance level there is an open social area and a modern kitchen with Siemens appliances. The 90 m2 space has a living room, dining area and bathroom. The open floor plan is ideal for entertaining.
An elegant staircase leads to the upper floor with three bedrooms. The master bedroom has an en-suite bathroom, large closets and access to a 24 m2 terrace. The other two bedrooms share a modern bathroom; one has access to the terrace, the other a 4 m2 balcony.
Outside the bedroom there is a machine room prepared for a washing machine. Three terraces, including a sun terrace with panoramic views, an outdoor kitchen and a 26 m2 pool with filter system and salt chlorinator. Another terrace has a pergola, an outdoor kitchen and a barbecue. The top terrace is equipped with solar panels and plants.
The house is equipped with underfloor heating, air conditioning and insulated walls and is sold fully furnished with stylish new furniture.
Outside the entrance floor there are two breakfast terraces. Stairs lead up to street level and a garage for two cars.
Close to amenities such as restaurants, stores, schools and the beach, this villa offers the best of city living and nature with modern design, spacious rooms and exceptional terraces.
- hace 18 días
- Inmueble de lujo
- 162 m2
- 18.395,06 €/m2
- 3
- 3
- 600 m2
Inmobiliaria ArKadia Publishing Ltd 2
Contactar
Mapa
