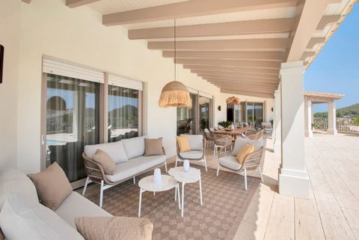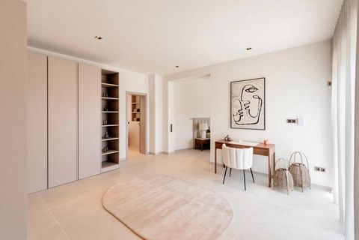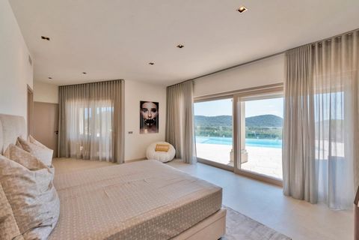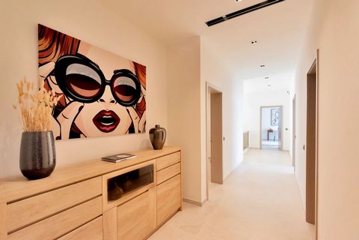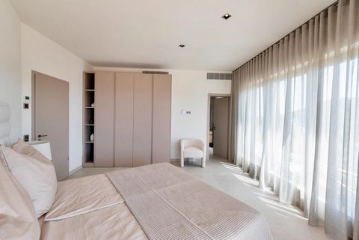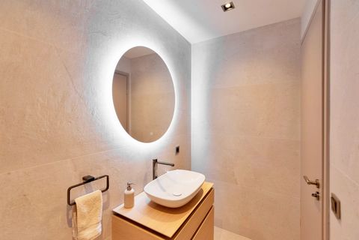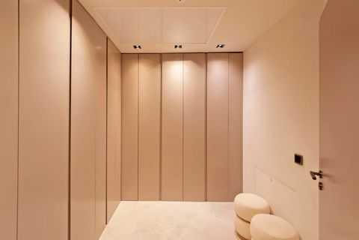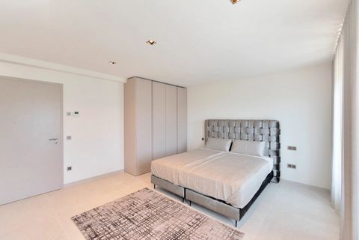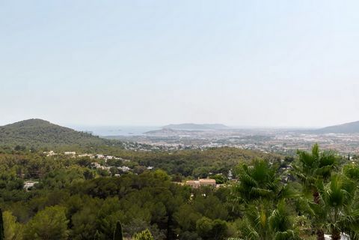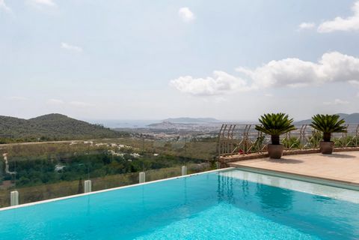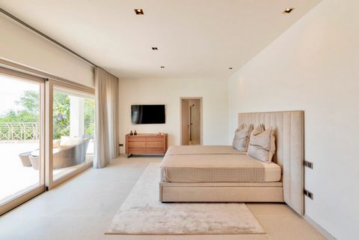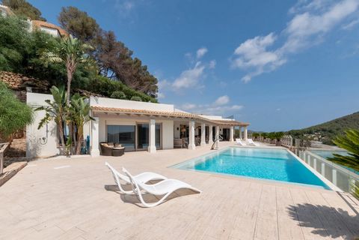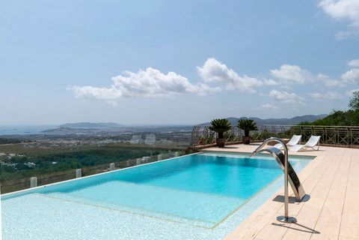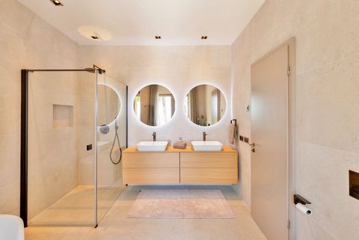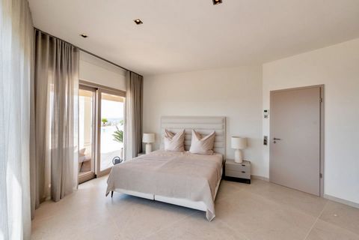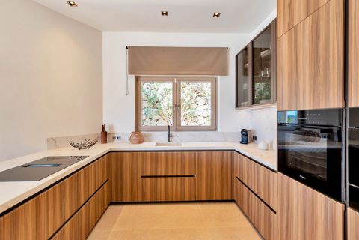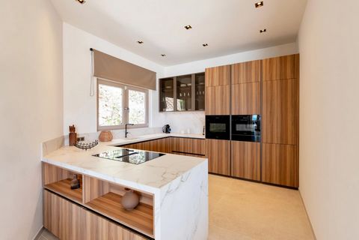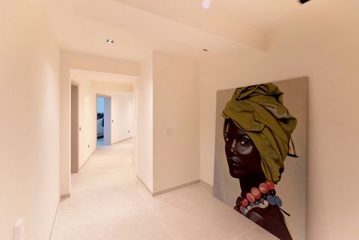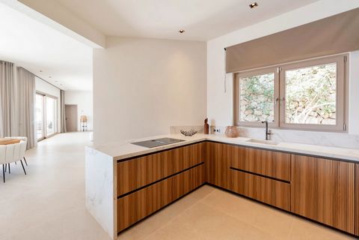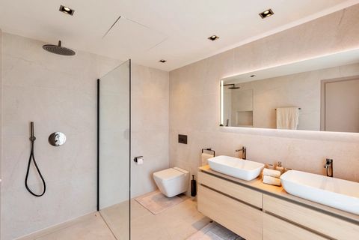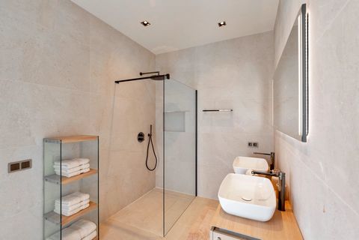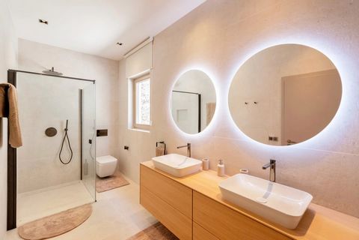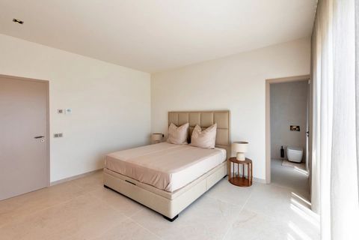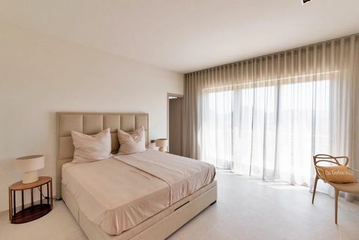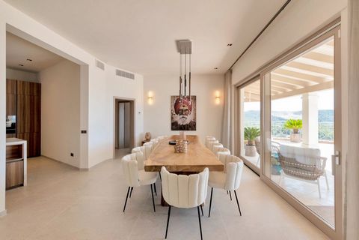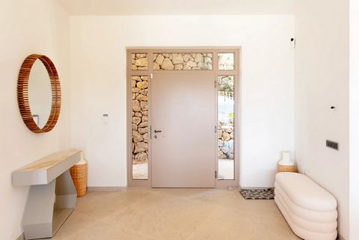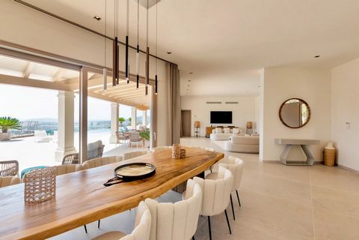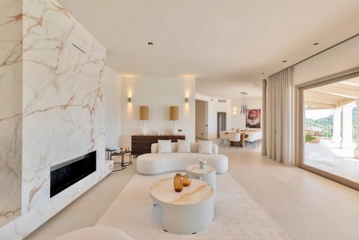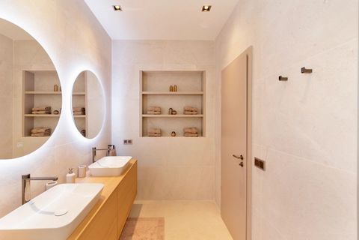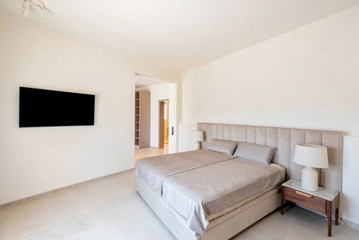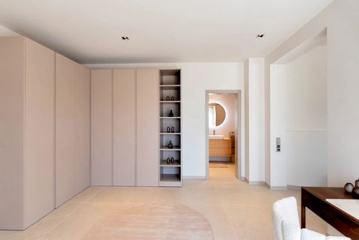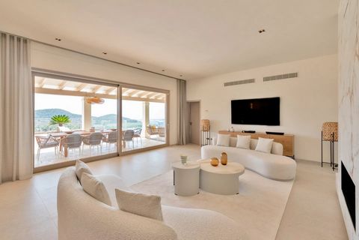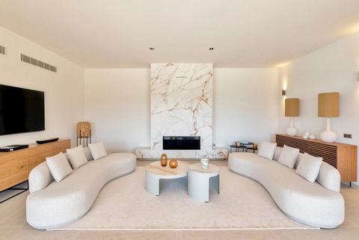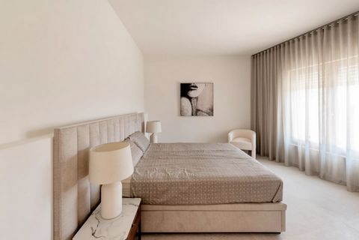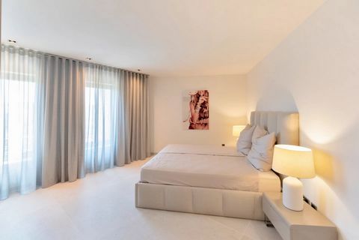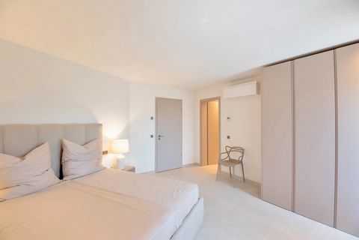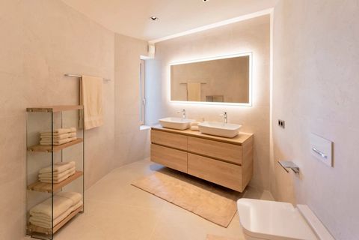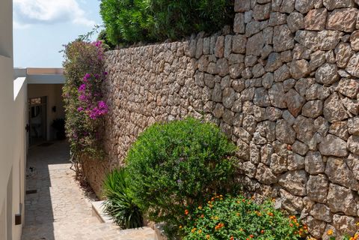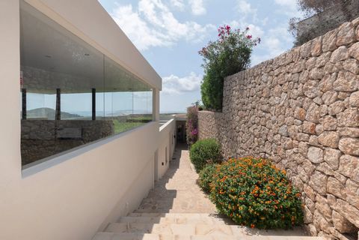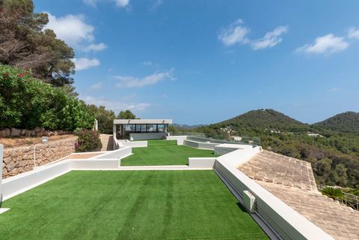Villa en venta en Ibiza/Eivissa
Datos básicos
- SEQD-T24731
- 9.800.000 €
- 601 m2(16.306 €/m2)
- Baleares
- Ibiza/Eivissa
Distribución e instalaciones
- 11
- 8
- 1
Varios
- 1.611 m2
- Sí
Certificado energético

Detalles
9.800.000 €
This stunning villa offers a blend of modern luxury and breathtaking views in one of Ibiza's most coveted locations.
Situated in an elevated position with convenient access, the property is nestled within a private, secure urbanization, ensuring peace, privacy, and 24-hour guarded entry.
Upper Level: Bedrooms: The upper floor hosts four generously sized bedrooms, each with its own en suite bathroom and walk-in wardrobe. Two of these are true master suites, offering expansive spaces and direct access to terraces that boast sweeping views of Ibiza Town and Talamanca Bay.
Living Areas: The main floor also features an open-plan living and dining area that seamlessly flows into the kitchen. The kitchen is fully equipped with state-of-the-art appliances, perfect for gourmet cooking. A guest bathroom and a practical laundry room are also located on this level.
Terraces & Pool: All rooms on this floor open onto spacious terraces, providing uninterrupted views and leading to a spectacular outdoor area with a sensational swimming pool—ideal for relaxation or entertaining.
Lower Level: Additional Rooms: An internal staircase leads down to the lower level, where panoramic views continue to be a highlight. This floor includes four more bedrooms, three bathrooms, and three versatile rooms that can serve as extra bedrooms, a home gym, a cinema room, or any other purpose you desire.
Rooftop & Parking: Showroom Garage: The property also boasts a top-floor parking area designed as a showroom, offering ample space for multiple vehicles.
Expansive Rooftop Terrace: Crowning the villa is an enormous terrace, nearly the same size as the villa itself, providing an extraordinary space for entertaining, sunbathing, or simply enjoying the stunning vistas in complete privacy.
This villa combines modern amenities, luxurious living spaces, and unparalleled views, making it an ideal retreat for those seeking the very best in Ibiza.
Situated in an elevated position with convenient access, the property is nestled within a private, secure urbanization, ensuring peace, privacy, and 24-hour guarded entry.
Upper Level: Bedrooms: The upper floor hosts four generously sized bedrooms, each with its own en suite bathroom and walk-in wardrobe. Two of these are true master suites, offering expansive spaces and direct access to terraces that boast sweeping views of Ibiza Town and Talamanca Bay.
Living Areas: The main floor also features an open-plan living and dining area that seamlessly flows into the kitchen. The kitchen is fully equipped with state-of-the-art appliances, perfect for gourmet cooking. A guest bathroom and a practical laundry room are also located on this level.
Terraces & Pool: All rooms on this floor open onto spacious terraces, providing uninterrupted views and leading to a spectacular outdoor area with a sensational swimming pool—ideal for relaxation or entertaining.
Lower Level: Additional Rooms: An internal staircase leads down to the lower level, where panoramic views continue to be a highlight. This floor includes four more bedrooms, three bathrooms, and three versatile rooms that can serve as extra bedrooms, a home gym, a cinema room, or any other purpose you desire.
Rooftop & Parking: Showroom Garage: The property also boasts a top-floor parking area designed as a showroom, offering ample space for multiple vehicles.
Expansive Rooftop Terrace: Crowning the villa is an enormous terrace, nearly the same size as the villa itself, providing an extraordinary space for entertaining, sunbathing, or simply enjoying the stunning vistas in complete privacy.
This villa combines modern amenities, luxurious living spaces, and unparalleled views, making it an ideal retreat for those seeking the very best in Ibiza.
- 8/11/2024
- Inmueble de lujo
- 601 m2
- 16.306,16 €/m2
- 11
- 8
- 1.611 m2
Inmobiliaria ArKadia Publishing Ltd 2
Contactar
Mapa
