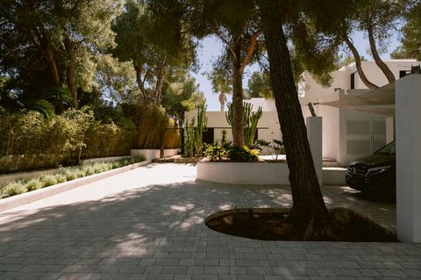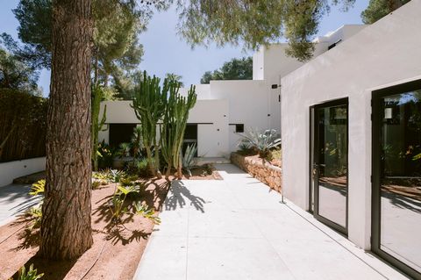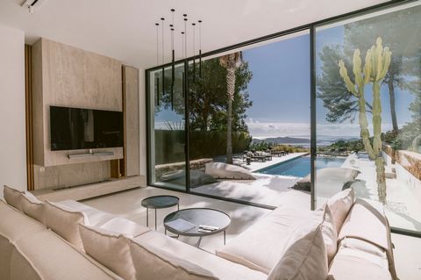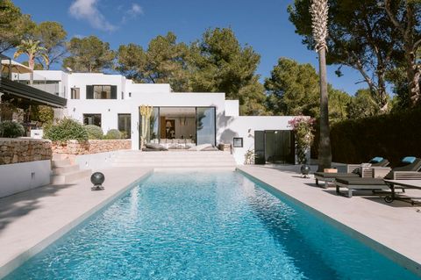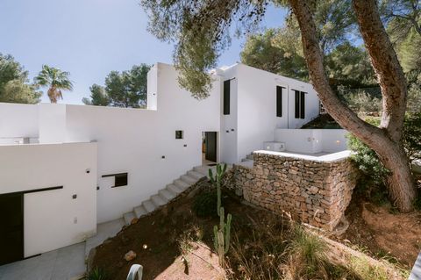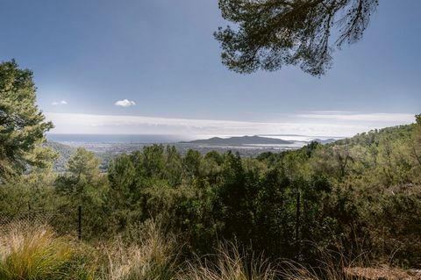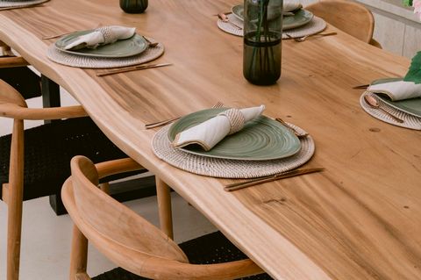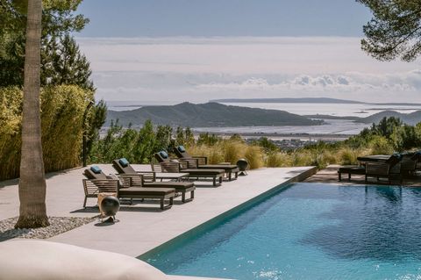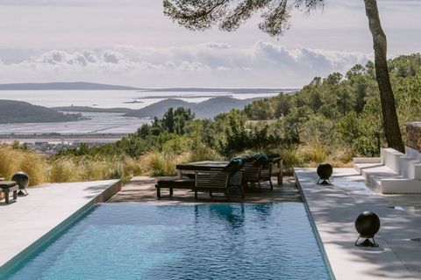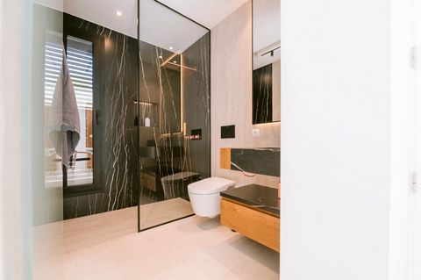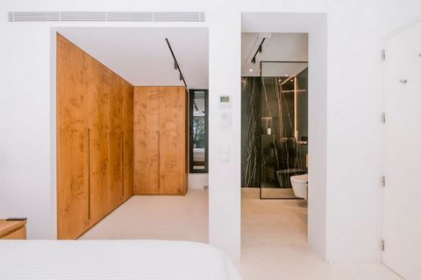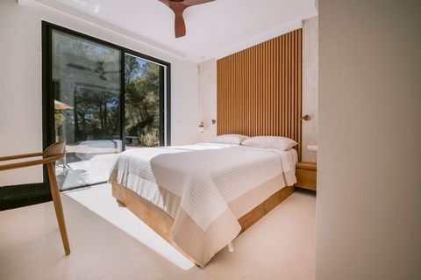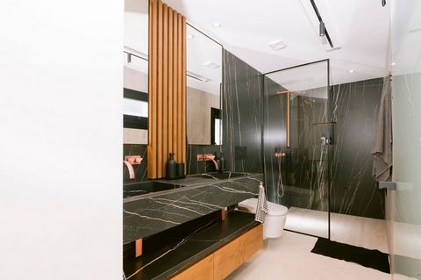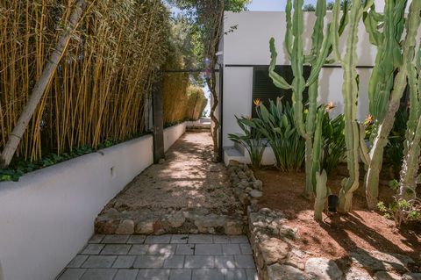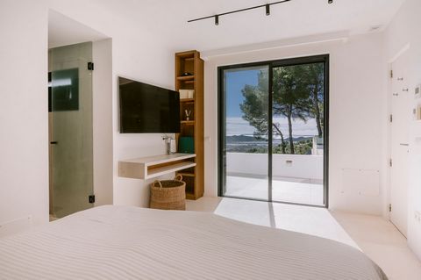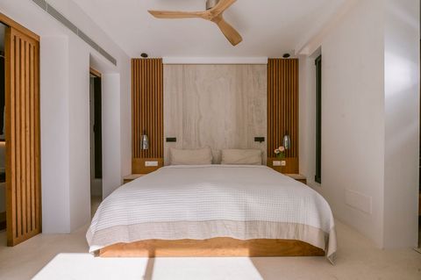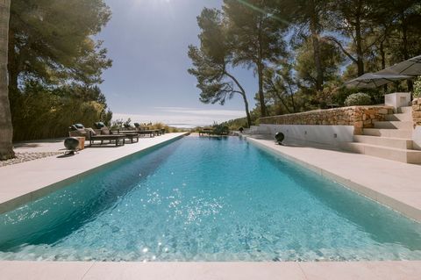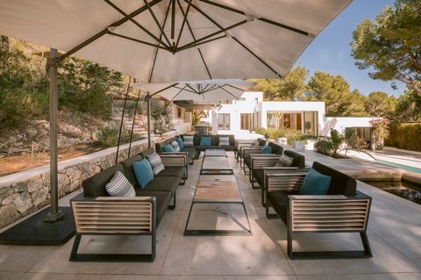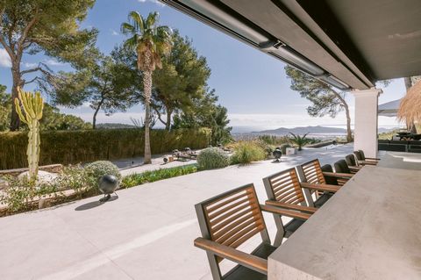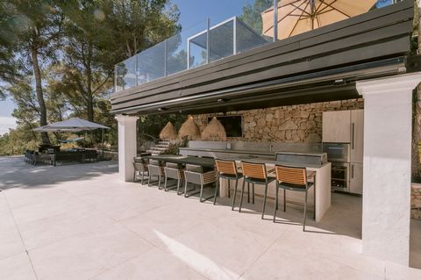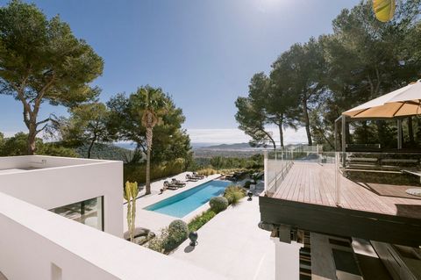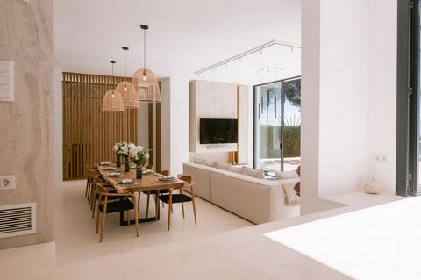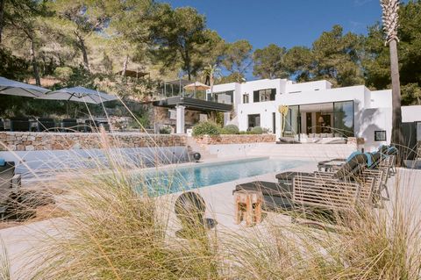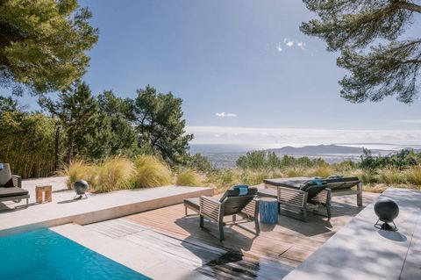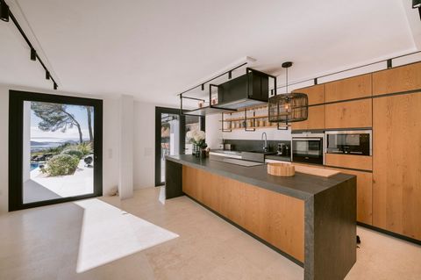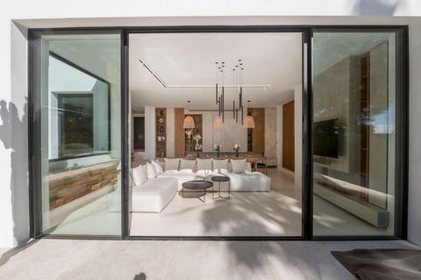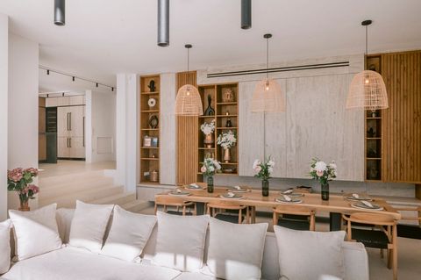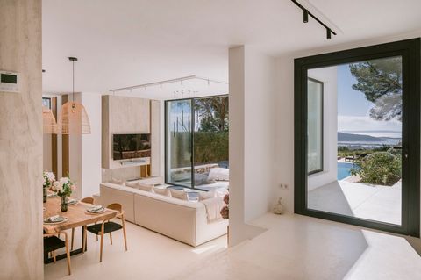Villa en venta en Sant Josep de sa Talaia
Datos básicos
- SEQD-T22225
- 9.850.000 €
- 255 m2(38.627 €/m2)
- Baleares
- Sant Josep de sa Talaia
Distribución e instalaciones
- 6
- 6
- 1
Varios
- 5.035 m2
- Sí
Certificado energético

Detalles
9.850.000 €
This incredible villa invites you to enjoy indoor and outdoor living, with a large rectangular swimming pool of 65 m2 that blends naturally with the surroundings. It sits in a superb, peaceful location between San Josep and the sea.
The spacious relaxation areas, covered terraces, outdoor dining and kitchen provide the idyllic setting to relax outdoors and enjoy the panoramic views of the sea and the Salinas and Formentera.
The property sits on a beautifully landscaped plot of 5,034m2 and the living space is distributed between the two level main house and the guest apartment. This property must be seen to appreciate fully!
The main house offers a lovely spacious open plan lounge and dining area and thanks to the large windows with floor to ceiling doors this gives plenty of natural light and from inside you can enjoy views of the pool and the sea in the background. Modern kitchen, perfectly equipped, has a cooking island and a dining area. Fully equipped utility room located next to the kitchen and guest toilet at the front door.
There are three double bedrooms with ensuite bathrooms and fitted wardrobes, one of which overlooks the pool. On the top floor, from where it is accessed from the outside, there are two double bedrooms with ensuite bathrooms and fitted wardrobes. These have access to the terrace with beautiful views of the entire coast of the Salinas area and Formentera. From the upper terrace there is access to a chillout area with a Balinese bed overlooking the landscape.
From the terrace there is a stone staircase to reach another floor, where you can exercise or practice yoga surrounded by nature and again breathtaking views.
Next to the house there is an apartment with a fully equipped kitchen and living space. A double bedroom with full bathroom offering an additional option for guests or nanny.
Contact us for more details of this incredible home
The spacious relaxation areas, covered terraces, outdoor dining and kitchen provide the idyllic setting to relax outdoors and enjoy the panoramic views of the sea and the Salinas and Formentera.
The property sits on a beautifully landscaped plot of 5,034m2 and the living space is distributed between the two level main house and the guest apartment. This property must be seen to appreciate fully!
The main house offers a lovely spacious open plan lounge and dining area and thanks to the large windows with floor to ceiling doors this gives plenty of natural light and from inside you can enjoy views of the pool and the sea in the background. Modern kitchen, perfectly equipped, has a cooking island and a dining area. Fully equipped utility room located next to the kitchen and guest toilet at the front door.
There are three double bedrooms with ensuite bathrooms and fitted wardrobes, one of which overlooks the pool. On the top floor, from where it is accessed from the outside, there are two double bedrooms with ensuite bathrooms and fitted wardrobes. These have access to the terrace with beautiful views of the entire coast of the Salinas area and Formentera. From the upper terrace there is access to a chillout area with a Balinese bed overlooking the landscape.
From the terrace there is a stone staircase to reach another floor, where you can exercise or practice yoga surrounded by nature and again breathtaking views.
Next to the house there is an apartment with a fully equipped kitchen and living space. A double bedroom with full bathroom offering an additional option for guests or nanny.
Contact us for more details of this incredible home
- hace 2 días
- Inmueble de lujo
- 255 m2
- 38.627,45 €/m2
- 6
- 6
- 5.035 m2
Inmobiliaria ArKadia Publishing Ltd 5
Contactar
Mapa
