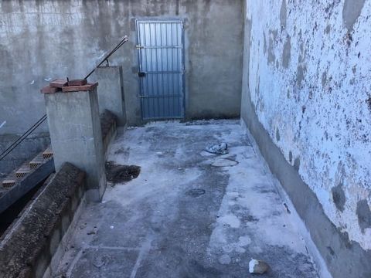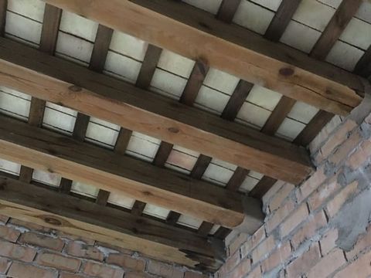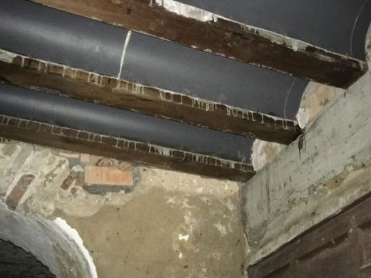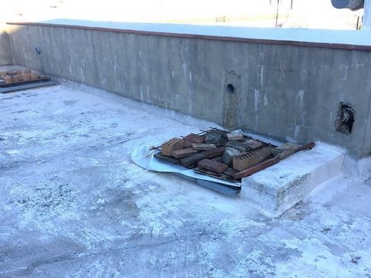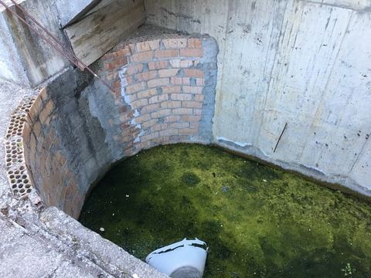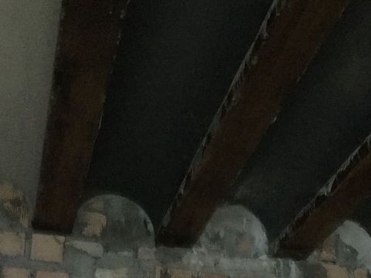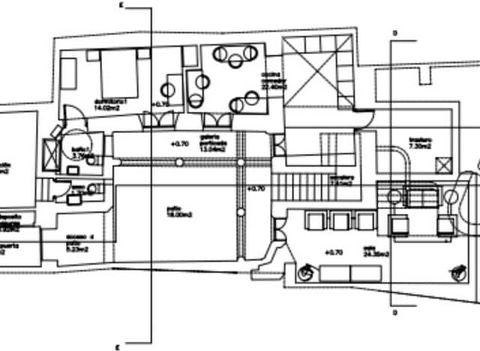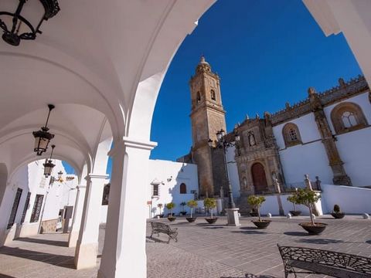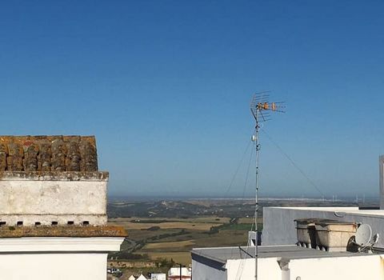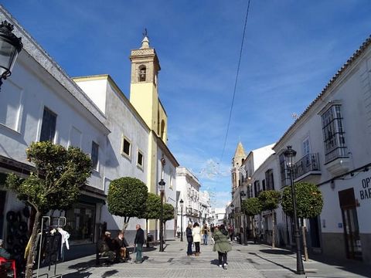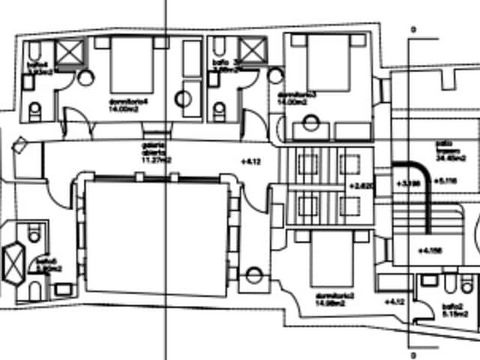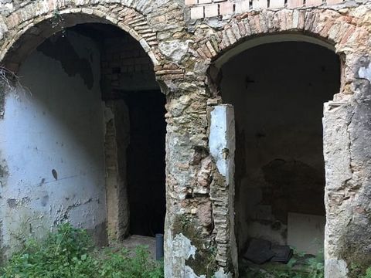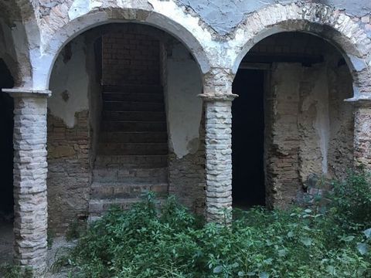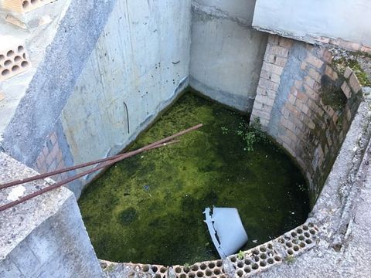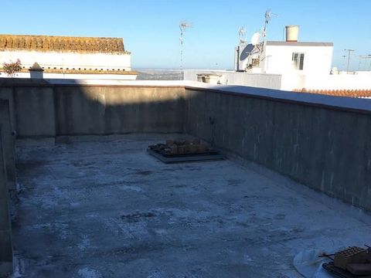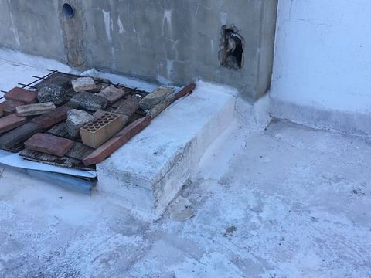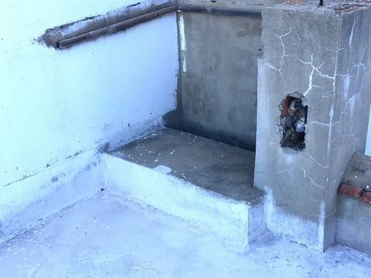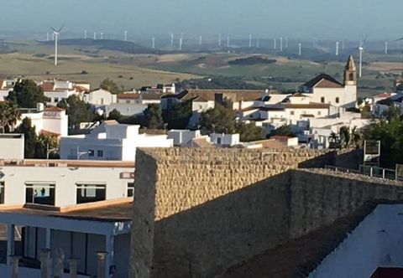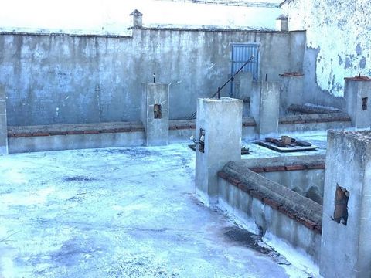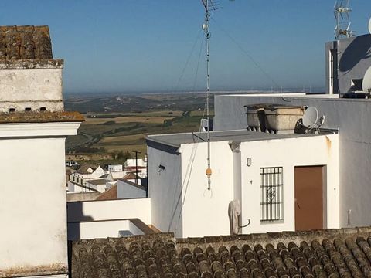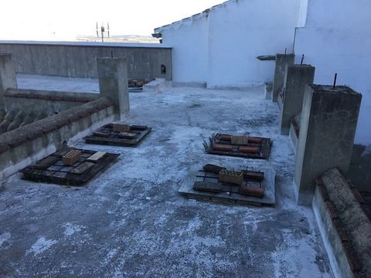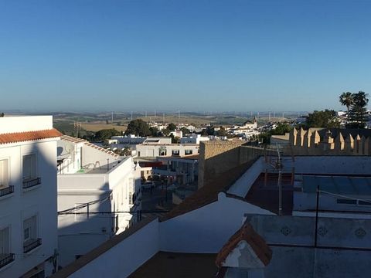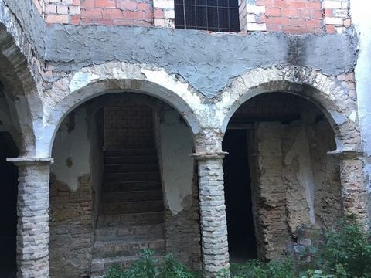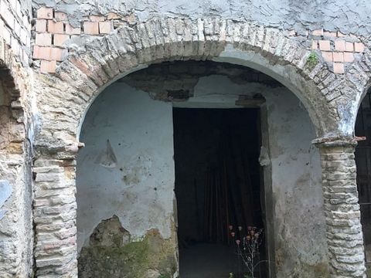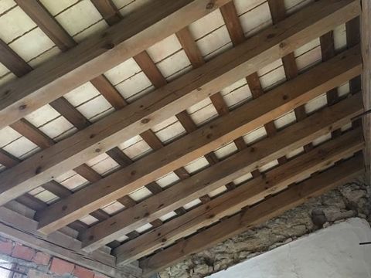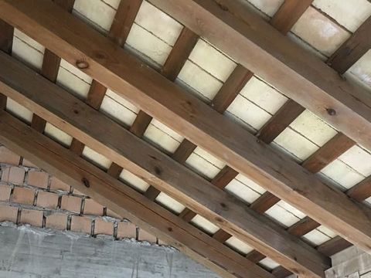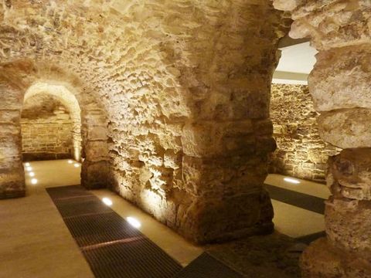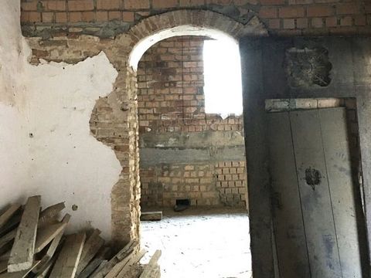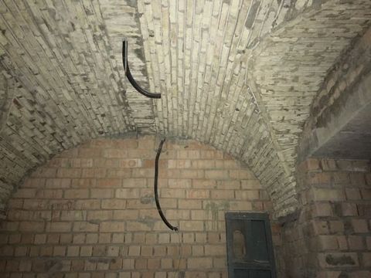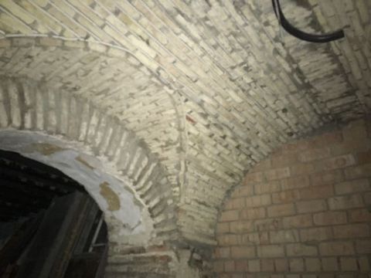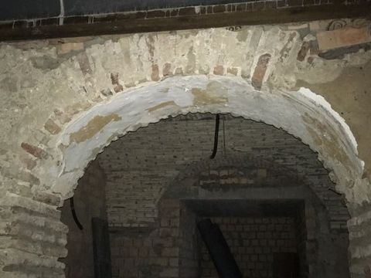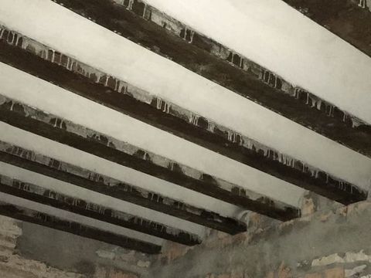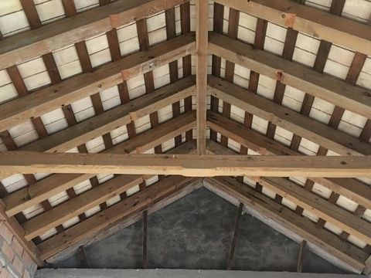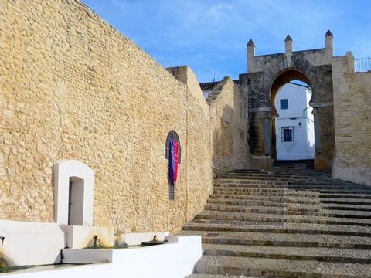Villa en venta en Medina-Sidonia
Datos básicos
- TBQO-T941
- 225.000 €
- 286 m2(787 €/m2)
- Cádiz
- Medina-Sidonia
Distribución e instalaciones
- 5
- 5
Certificado energético

Detalles
225.000 €
Create a spacious home, a bijou hotel or luxury B&B in the heart of historic Medina Sidonia. All the structural work is completed, ready for finishing and with scope for your choice of materials and future use. Walking distance of all local bars, restaurants, culture and amenities – the perfect spot for a tourism business or a luxury home. For sale directly from the owners! This large property is a typical patio house located within the heart of the bustling, white hill-top town of Medina Sidonia, overlooking the bay of Cadiz. The history of the town dates back thousands of years and is seen as one of the most important historical towns in the whole of Spain, inhabited in turn by the Phoenicians, Romans, and Moors The property itself is a part completed love affair with Medina Sidonia – the current owners wanted to create a bijou hotel or luxury B&B to service the high demand from tourists who visit. Its proximity to great restaurants, tapas bars, historical sites and museums, the castle and the cultural events held regularly throughout the year, it is the perfect place for a business. However, the property could equally be used as a spacious home away from home for people who want to integrate into local life. The house could be used as a “lock and leave” holiday home or as a year-round home as this is a town that does not die in the winter. There is a vibrancy to Medina Sidonia that gets under your skin and will keep you entertained for as long as you wish. The town has bags of history but it also benefits from many modern facilities. It is also an ideal place from which to explore the rest of the Cadiz province – a short drive gets you to the beaches which are some of the best in Spain. The cities of Sevilla, Jerez and Cadiz are all within easy reach and you can even enjoy a day trip to Morocco…it´s that close to another continent! The project so far… The current owners wanted to create a luxury boutique hotel or B&B and have permission for a Casa Rural Superior which is a cut above the standard tourism offerings. To allow them to offer a superior venue for guests, the original house has undergone a full structural renovation with new floors, underpinning, new walls, new roofs and much more. It is safe to say that structurally, you could not do any more to the property. The owners can provide as much detail as is required as they have managed the process directly with the help of local trades. What is left to do is very much the aesthetic finishes – wiring and plumbing have been left to allow new owners to install exactly what they wish… Whilst some of the photos can suggest that there is more to do, the reality is that once the electrics and plumbing are in place, it is a question of plastering, decoration and tiling. The construction to date has been prepared to receive an underfloor heating and cooling system and Yes, the property needs to be finished and yes, there’s going to be costs (we estimate around €100,000) but the property you would end up with will be of the highest quality in terms of the structure, its future comfort and suitability and will be a comfortable home for many years to come. The property layout… The property is set across three floors and has been designed to offer flexibility and a certain degree of future proofing with the provision of a ground floor bedroom and en-suite bathroom. This bedroom also ensures the design caters to the requirements for a bedroom for those with less mobility. The main entrance comes into a covered porch area which then leads into the impressive central courtyard patio with its original brick arches and columns. The living room is an impressive 25M2 and the kitchen and dining room offers another 22M2 of space. A further reception room and store complete the accommodation on this ground floor. Stairs lead up to the first floor where you will find a traditional galleried landing overlooking the patio below. On this level are four double bedrooms, each planned for en-suite bathrooms.
- hace 18 días
- 286 m2
- 786,71 €/m2
- 5
- 5
Inmobiliaria ArKadia Publishing Ltd 5
Contactar
Mapa
