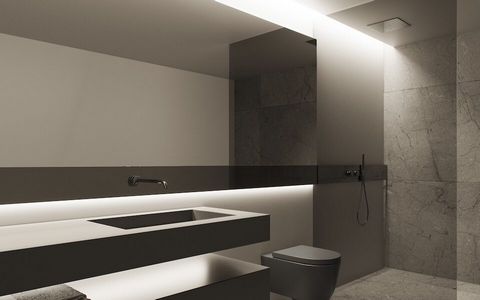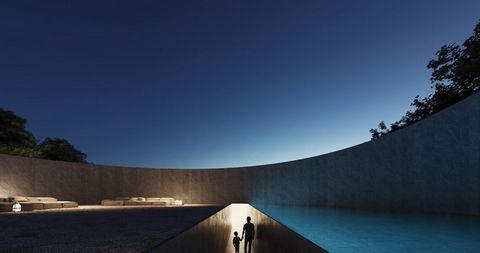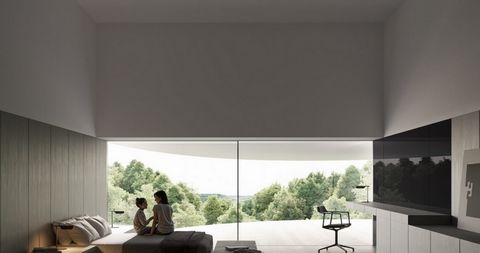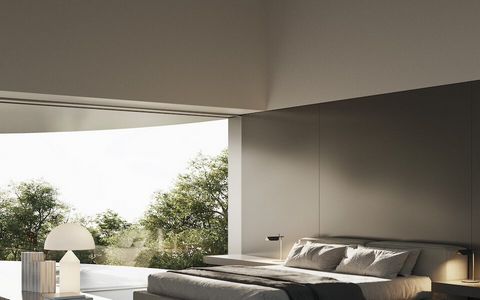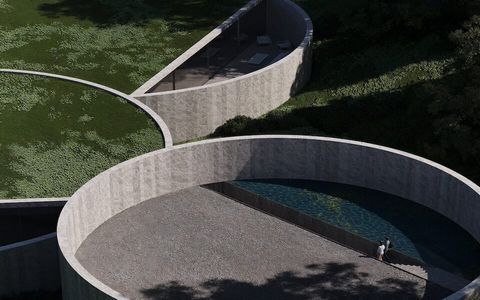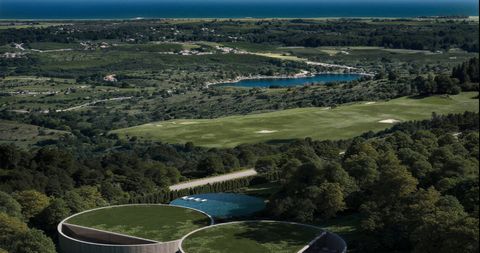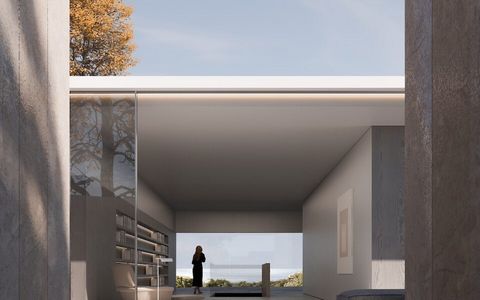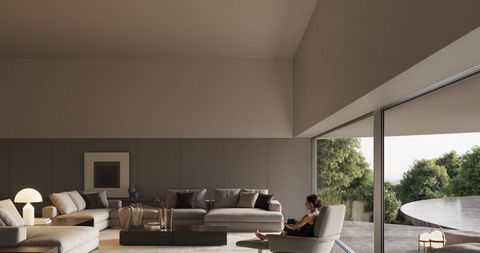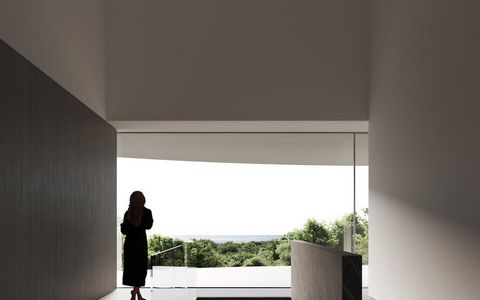Casa en venta en San Roque
Datos básicos
- DEFN-T544
- 9.800.000 €
- 2.756 m2(3.556 €/m2)
- Cádiz
- San Roque
Distribución e instalaciones
- 6
- 9
- 1
Varios
- Totalmente amueblado
- 4.502 m2
- Sí
Certificado energético

Detalles
9.800.000 €
A masterpiece of design from one of the most recognized & awarded architects in the world formed by a large multidisciplinary group of professionals. It carries out residential, cultural, corporate or public projects in an international level.
Their work has been published in magazines such as GA Houses, On-site, Architectural Record, Architectural Digest or Arquitectura Viva and publishers such as Phaidon, GG,Taschen or Rizzoli.
The objective is for the architectural design from innovative tradition to guarantee watertightness, energy generation and the absence of losses to ensure that the home’s consumption is zero.
The developer in collaboration with Range Rover to include an electric car of the brand creating 100% the concept of respect for the environment.
LIFT
2 elevator
WELLNESS AREA
Interior pool
Swimming pool & water mirror Sauna
GYM
GYM bathroom
6 BEDROOM SUITES
2 master suite 4 bedrooms
7 BATHROOM & 2 TOILETS
2 master bathroom 4 bathroom in suite 1 gym bathroom
2 toilet
TOTAL PLOT AREA
4.502,50 m2
TOTAL BUILT-UP AREA
2.756,70 m2
INTERIOR SPACES
1.541,40 m2
COVERED TERRACES
196,40 m2
UNCOVERED TERRACES & WATER AREAS
1.018,90 m2
Price: 9.400.000 €
Plus.- Guest home Price : 11.400.000 €
Their work has been published in magazines such as GA Houses, On-site, Architectural Record, Architectural Digest or Arquitectura Viva and publishers such as Phaidon, GG,Taschen or Rizzoli.
The objective is for the architectural design from innovative tradition to guarantee watertightness, energy generation and the absence of losses to ensure that the home’s consumption is zero.
The developer in collaboration with Range Rover to include an electric car of the brand creating 100% the concept of respect for the environment.
LIFT
2 elevator
WELLNESS AREA
Interior pool
Swimming pool & water mirror Sauna
GYM
GYM bathroom
6 BEDROOM SUITES
2 master suite 4 bedrooms
7 BATHROOM & 2 TOILETS
2 master bathroom 4 bathroom in suite 1 gym bathroom
2 toilet
TOTAL PLOT AREA
4.502,50 m2
TOTAL BUILT-UP AREA
2.756,70 m2
INTERIOR SPACES
1.541,40 m2
COVERED TERRACES
196,40 m2
UNCOVERED TERRACES & WATER AREAS
1.018,90 m2
Price: 9.400.000 €
Plus.- Guest home Price : 11.400.000 €
- hace 7 días
- 2.756 m2
- 3.555,88 €/m2
- 6
- 9
- 4.502 m2
Características
Aire acondicionado | Alarma
Inmobiliaria ArKadia Publishing Ltd 3
Contactar
Mapa
