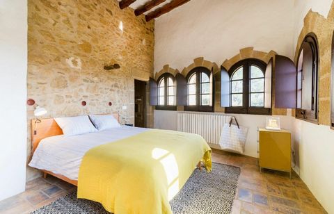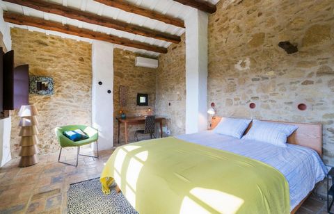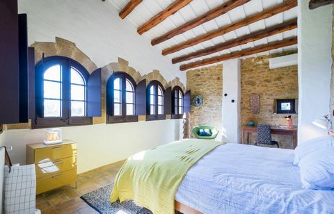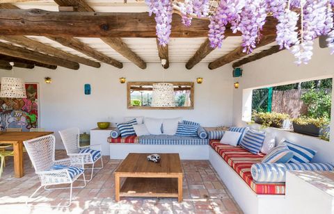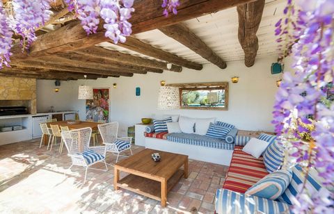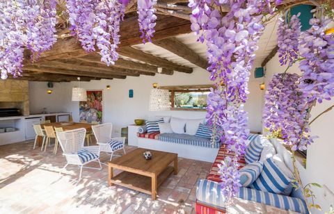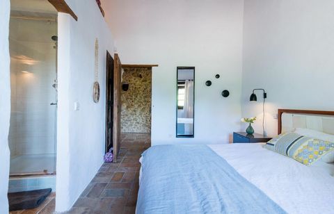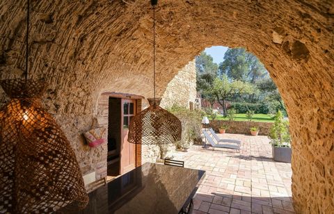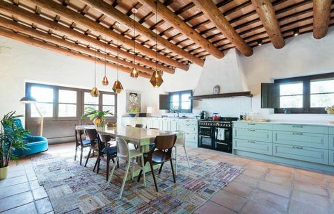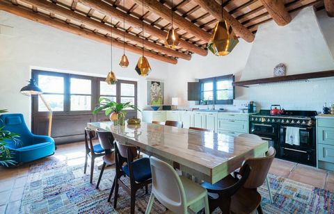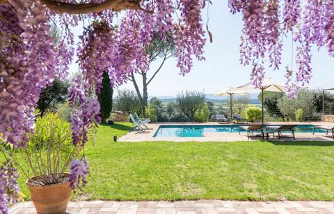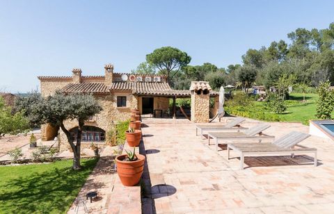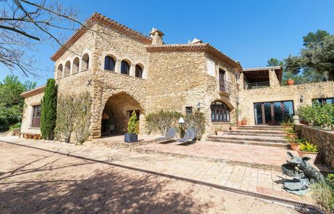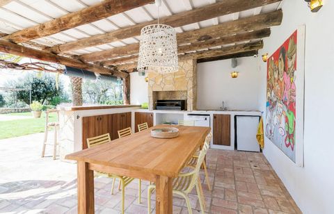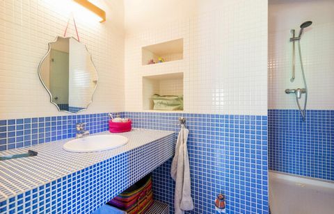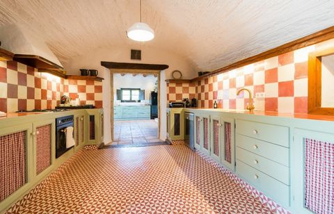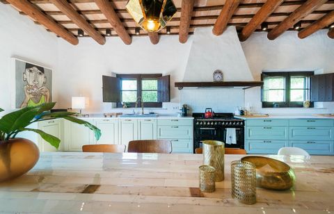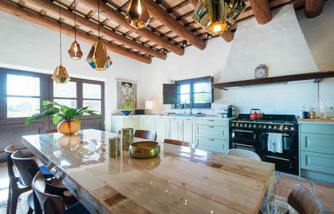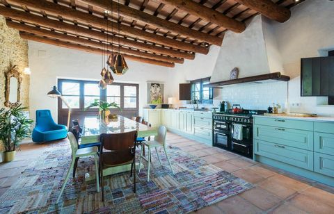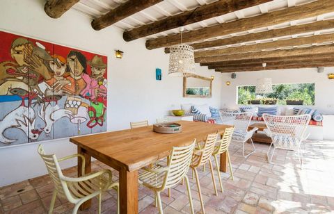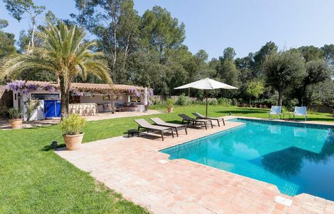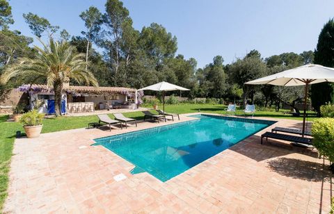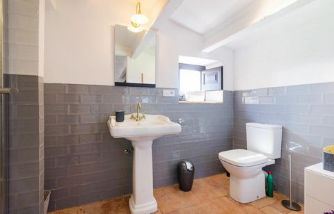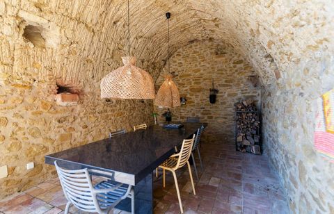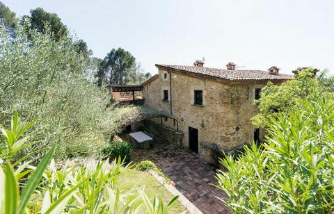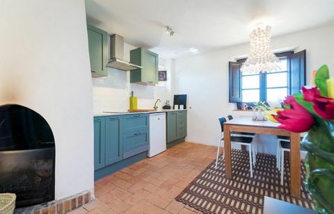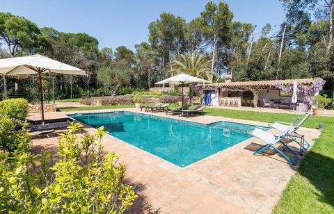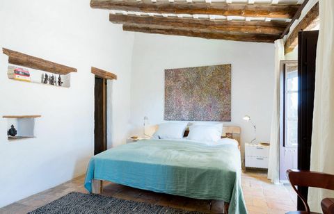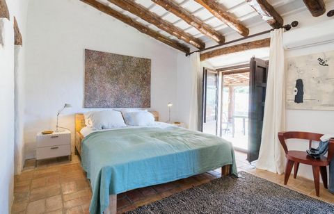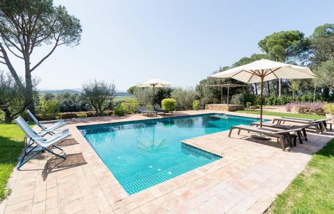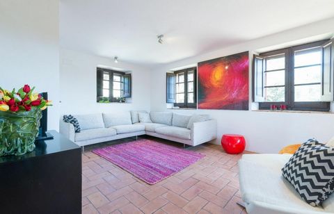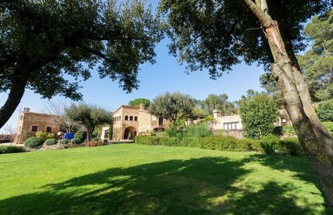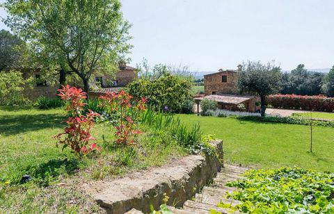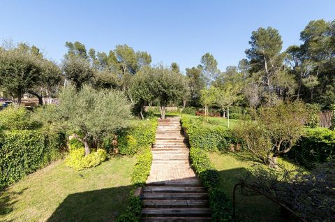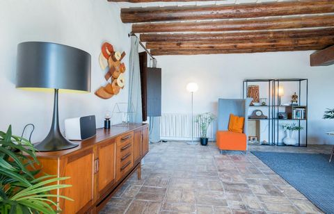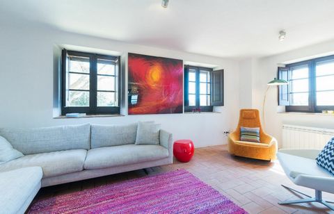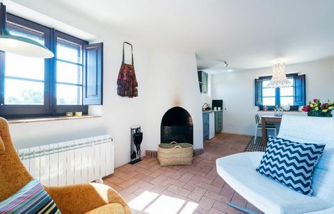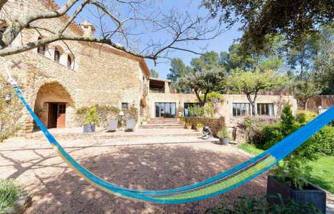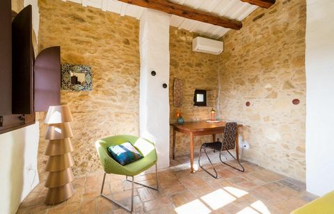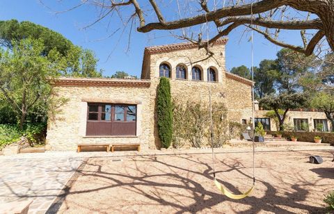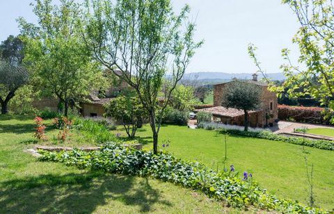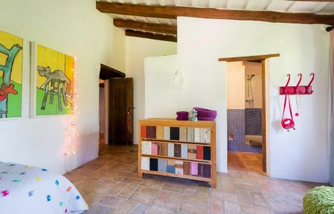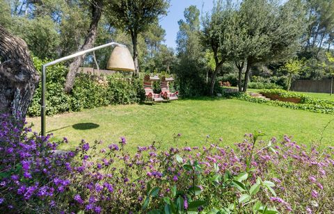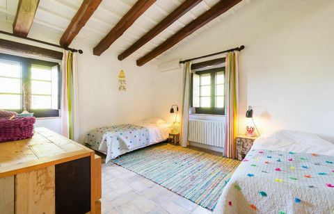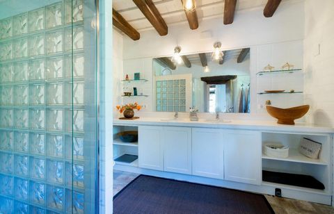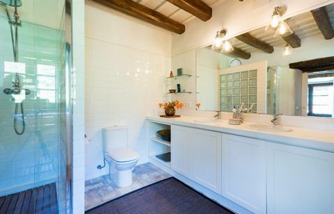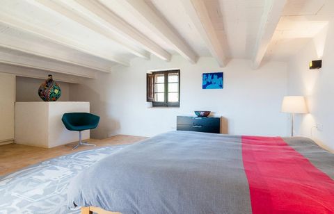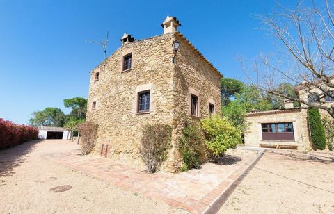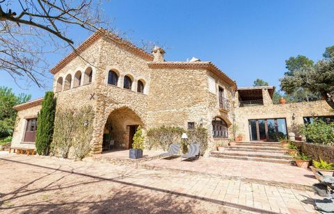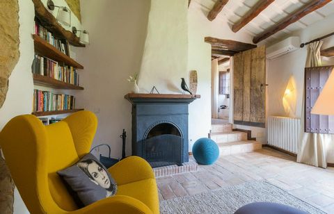Villa en venta en Palafrugell
Datos básicos
- SEQD-T21162
- Consultar Precio
- 800 m2
- Girona
- Palafrugell
Distribución e instalaciones
- 6
- 6
- 1
Varios
- 40.000 m2
- Sí
Certificado energético

Detalles
Consultar Precio
This wonderful home offers beautifully appointed living space over two floors: the ground floor and the upper floor.
The ground floor is at the level of the garden, with various terraces and the swimming pool. Stepping inside there is a magnificent open plan space integrating the kitchen and dining room. Courtesy toilet. Its very spacious and fully equipped with top range appliances and presided over by a large dining table, ideal for enjoying the wonderful cuisine of the area in the company of family and friends. This fabulous area also incorporates a fantastic indoor barbecue. From the kitchen you have access to a splendid terrace , where you can enjoy alfresco meals.
On this same level there is a reading room which also has direct access to the outside terrace. The right wing of the house consists of a living room with a television and a large, bright living room with large windows and direct access to the terrace and the garden area at the main entrance to the property. From the living room you can access a double room, which connects to a multifunctional games room, with a pool table and an additional single bed. In front of these rooms there is a bathroom with a shower and a bath with a beautiful bathtub. Both rooms have direct access to the garden area.
The upper floor has 4 further bedrooms: The main room is a beautiful suite, which includes a living room with TV and fireplace, a large private bathroom with shower and access to a fantastic terrace and the pool area. On this same floor we find a room with two beds, which offers a private bathroom with shower, a room with a double bed and private bathroom.
Next to the main farmhouse, we find a small independent house, distributed on two levels : the lower floor has a living room with a fireplace and open kitchen . On the upper floor there is a room with a double bed and a bathroom with a shower.
Big space for parking several cars and a garage.
Contact us for more details
The ground floor is at the level of the garden, with various terraces and the swimming pool. Stepping inside there is a magnificent open plan space integrating the kitchen and dining room. Courtesy toilet. Its very spacious and fully equipped with top range appliances and presided over by a large dining table, ideal for enjoying the wonderful cuisine of the area in the company of family and friends. This fabulous area also incorporates a fantastic indoor barbecue. From the kitchen you have access to a splendid terrace , where you can enjoy alfresco meals.
On this same level there is a reading room which also has direct access to the outside terrace. The right wing of the house consists of a living room with a television and a large, bright living room with large windows and direct access to the terrace and the garden area at the main entrance to the property. From the living room you can access a double room, which connects to a multifunctional games room, with a pool table and an additional single bed. In front of these rooms there is a bathroom with a shower and a bath with a beautiful bathtub. Both rooms have direct access to the garden area.
The upper floor has 4 further bedrooms: The main room is a beautiful suite, which includes a living room with TV and fireplace, a large private bathroom with shower and access to a fantastic terrace and the pool area. On this same floor we find a room with two beds, which offers a private bathroom with shower, a room with a double bed and private bathroom.
Next to the main farmhouse, we find a small independent house, distributed on two levels : the lower floor has a living room with a fireplace and open kitchen . On the upper floor there is a room with a double bed and a bathroom with a shower.
Big space for parking several cars and a garage.
Contact us for more details
- 23/10/2024
- Inmueble de lujo
- 800 m2
- 6
- 6
- 40.000 m2
Inmobiliaria ArKadia Publishing Ltd
Contactar
Herramientas
Mapa
