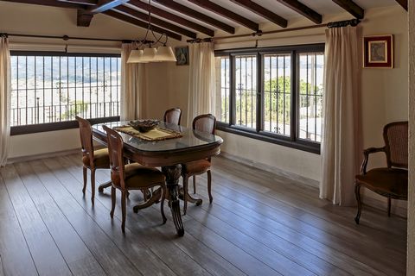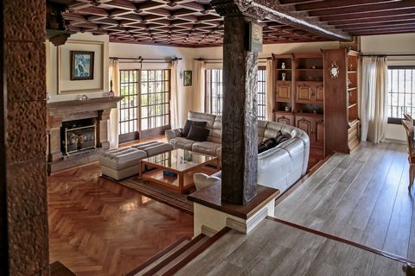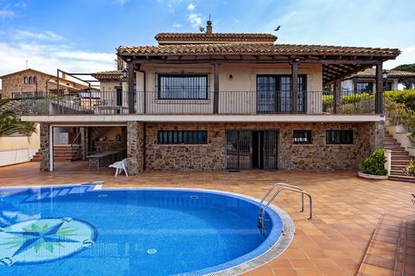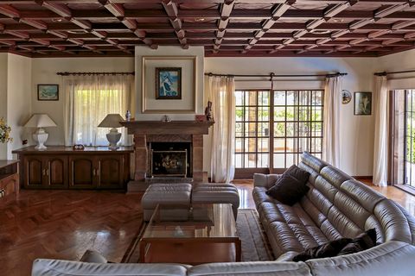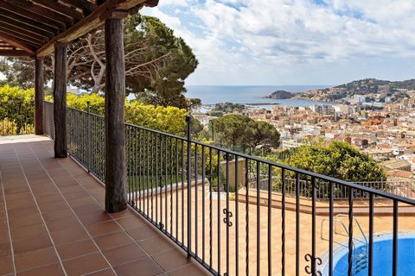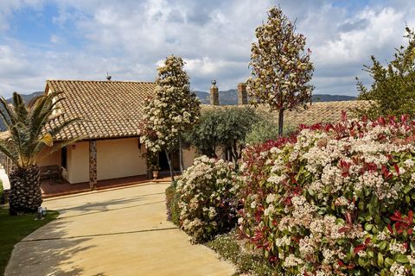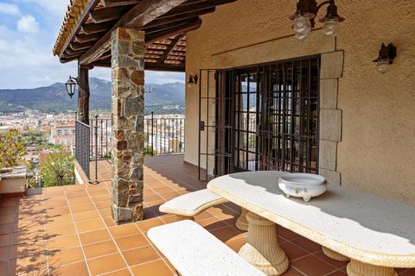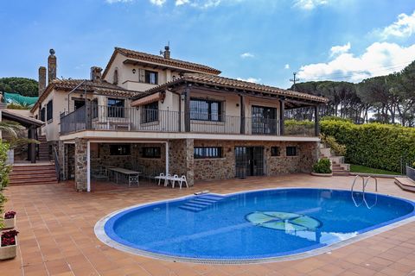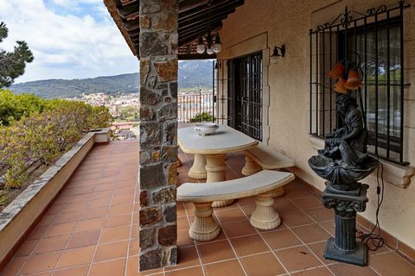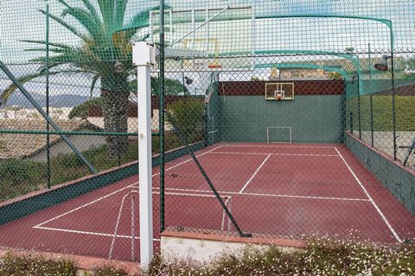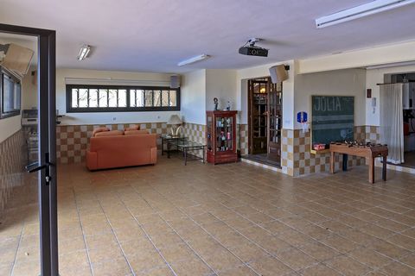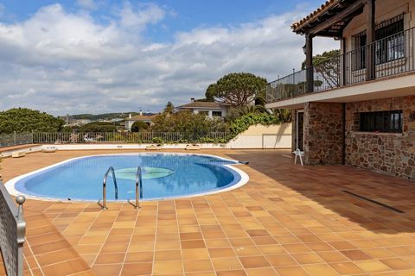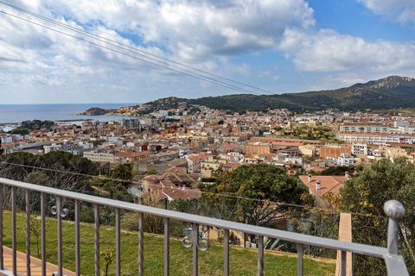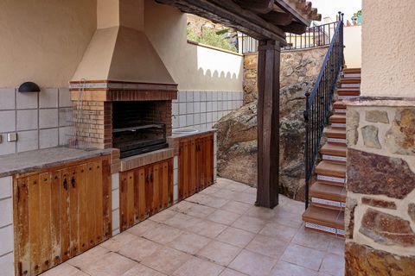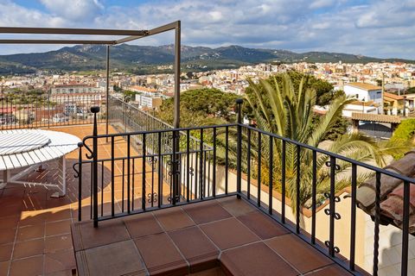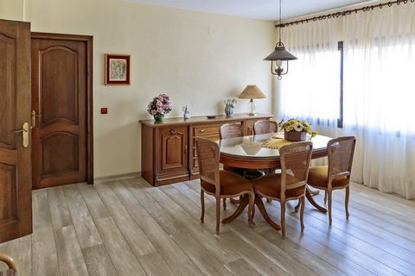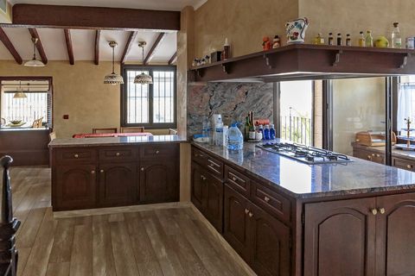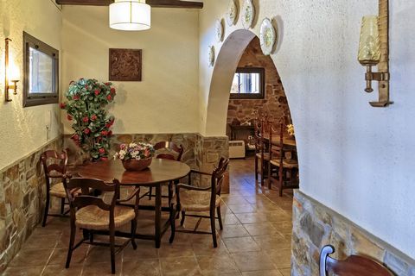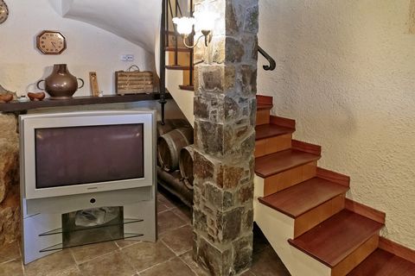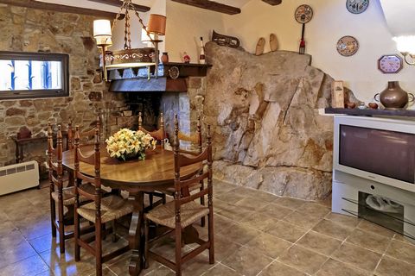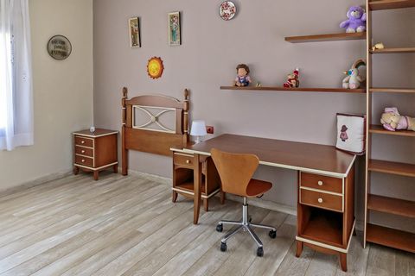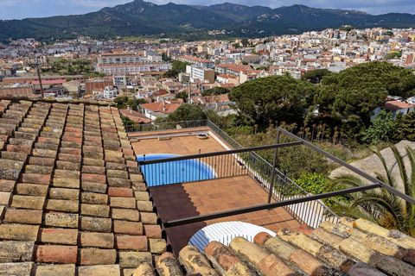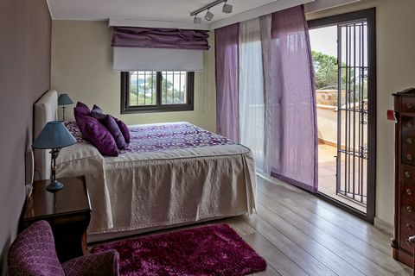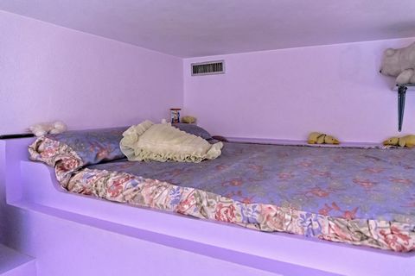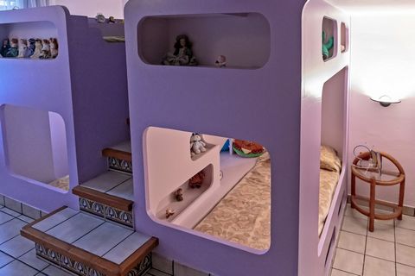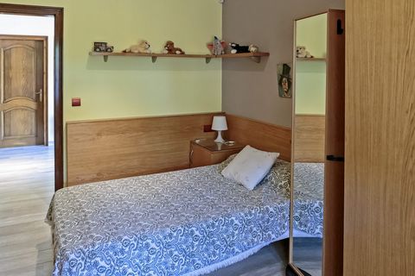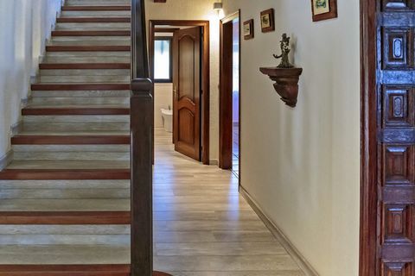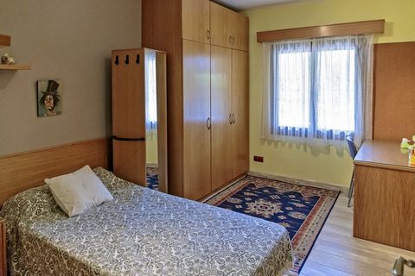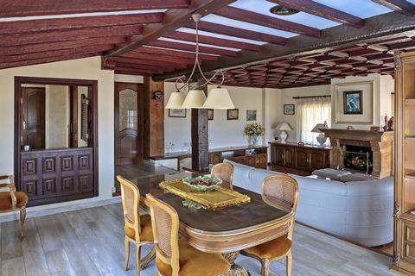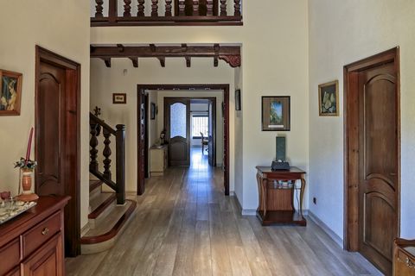Villa en venta en Sant Feliu de Guíxols
Datos básicos
- SEQD-T10321
- 1.650.000 €
- 689 m2(2.395 €/m2)
- Girona
- Sant Feliu de Guíxols
Distribución e instalaciones
- 5
- 3
Varios
- 1.711 m2
- Sí
Certificado energético

Detalles
1.650.000 €
Three-level house with a magnificent garden and excellent views of the bay of Sant Feliu de Guixols on the Costa Brava in Spain. The house has been completely renovated with high quality materials and features a large swimming pool.
The main level.
- a large entrance hall with a small utility room;
- bedroom for children or guests;
- large children's bedroom (2 bunk beds - 4 beds) with a bathroom (toilet, bidet, shower) and cupboard under the stairs;
- well-equipped kitchen with access to a living room, to a terrace, to a guest salon and to a salon on the lower level;
- a spacious living room with a fireplace with access to a terrace that runs around the entire house;
- guest block, consisting of a salon with a fireplace, two bedrooms and a toilet room;
- garage for 4 cars with a separate entrance;
- open parking for 6 cars;
- outdoor dog enclosure;
- court for tennis, basketball.
Upper level.
- children's dressing room-attic;
- bedroom suite with dressing room and a small terrace overlooking the sea.
Lower level.
- a spacious salon with a fireplace;
- big hall;
- laundry room with cupboards for storing linen;
- storage;
- pool with terraces for relaxation;
- barbecue;
- descent to a small garden with fruit trees.
The main level.
- a large entrance hall with a small utility room;
- bedroom for children or guests;
- large children's bedroom (2 bunk beds - 4 beds) with a bathroom (toilet, bidet, shower) and cupboard under the stairs;
- well-equipped kitchen with access to a living room, to a terrace, to a guest salon and to a salon on the lower level;
- a spacious living room with a fireplace with access to a terrace that runs around the entire house;
- guest block, consisting of a salon with a fireplace, two bedrooms and a toilet room;
- garage for 4 cars with a separate entrance;
- open parking for 6 cars;
- outdoor dog enclosure;
- court for tennis, basketball.
Upper level.
- children's dressing room-attic;
- bedroom suite with dressing room and a small terrace overlooking the sea.
Lower level.
- a spacious salon with a fireplace;
- big hall;
- laundry room with cupboards for storing linen;
- storage;
- pool with terraces for relaxation;
- barbecue;
- descent to a small garden with fruit trees.
- 9/07/2022
- Inmueble de lujo
- 689 m2
- 2.394,78 €/m2
- 5
- 3
- 1.711 m2
Inmobiliaria ArKadia Publishing Ltd
Contactar
Mapa
