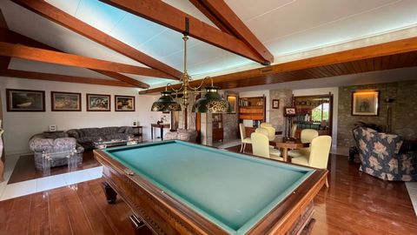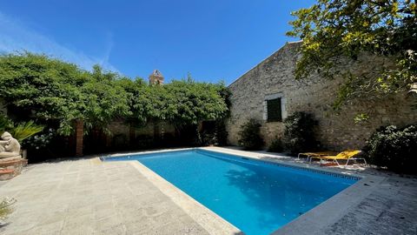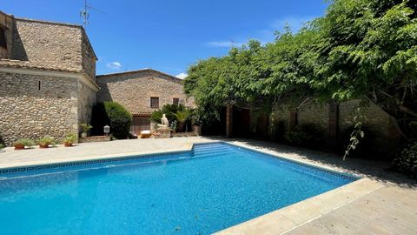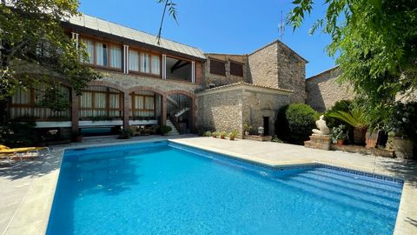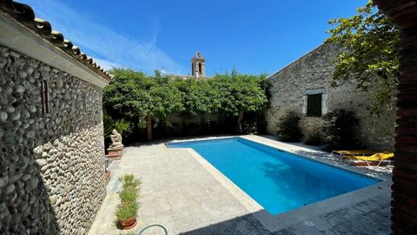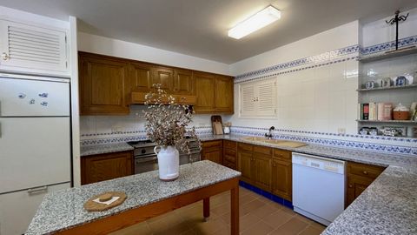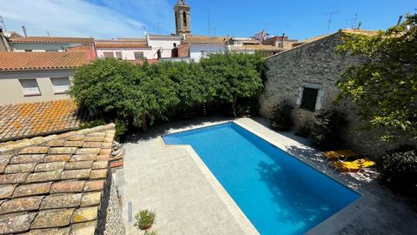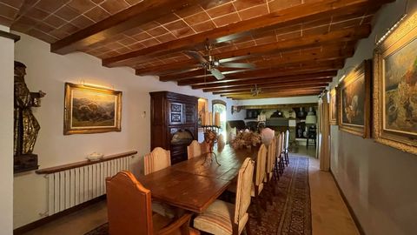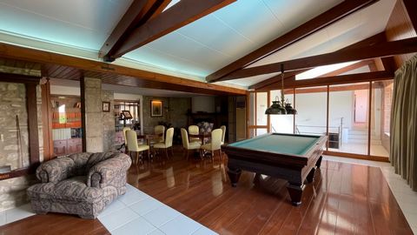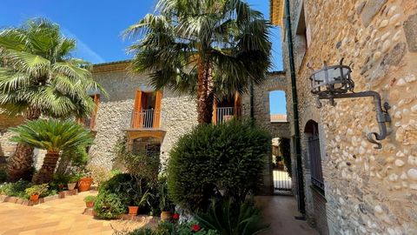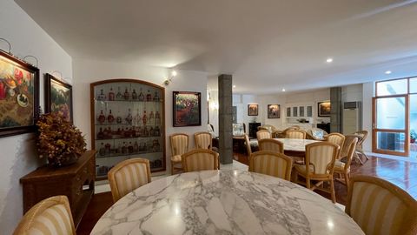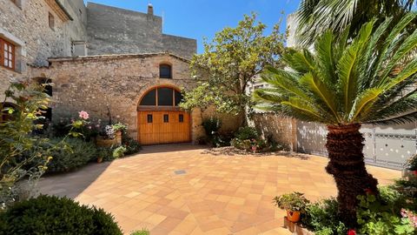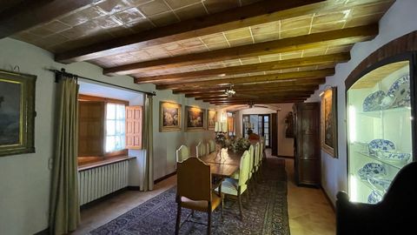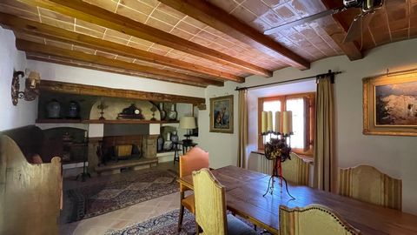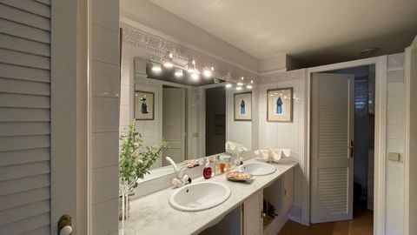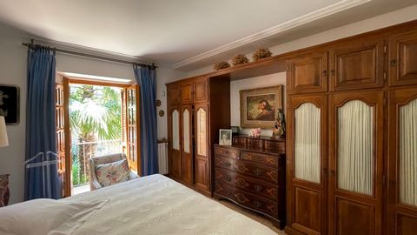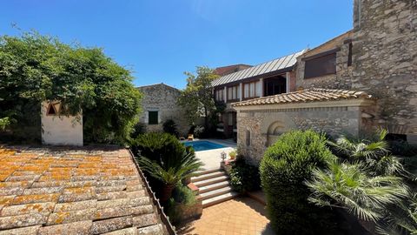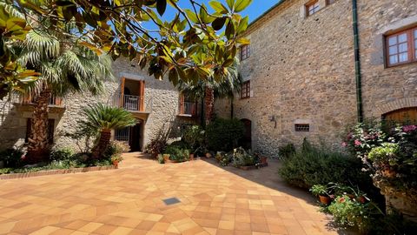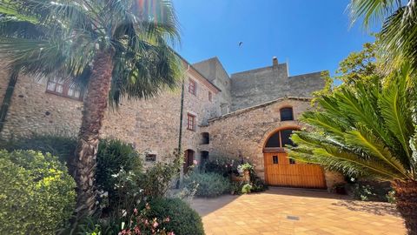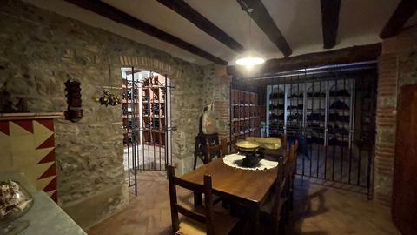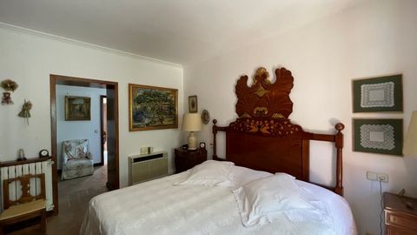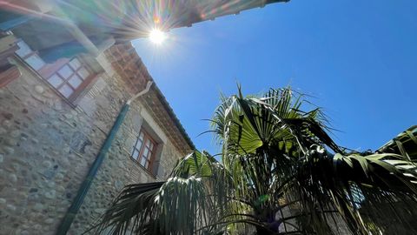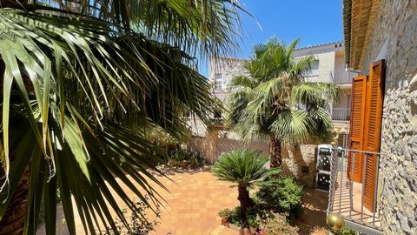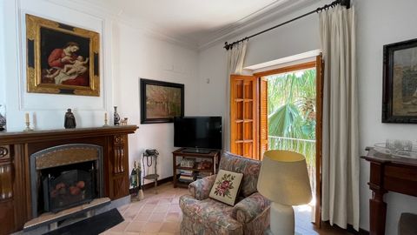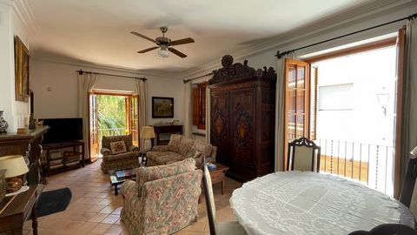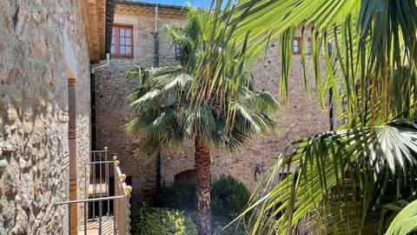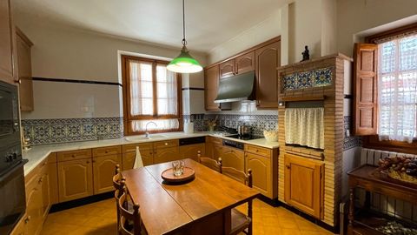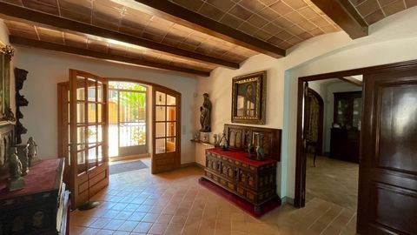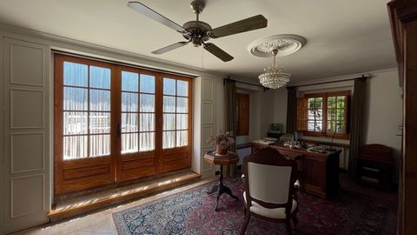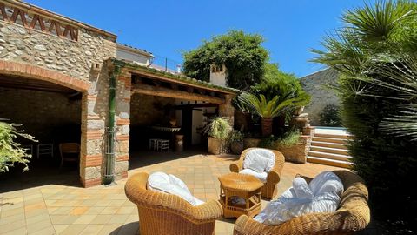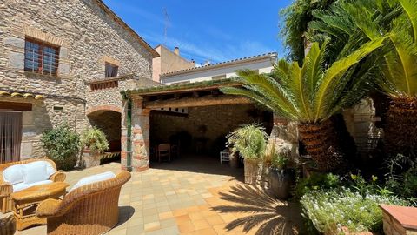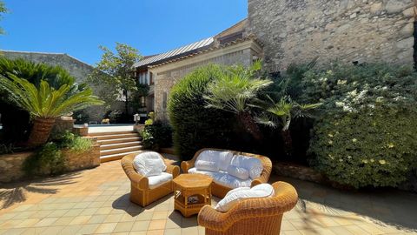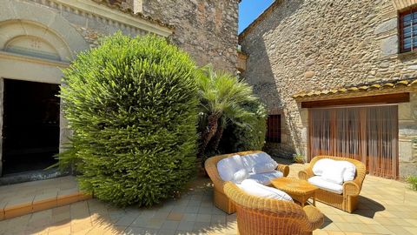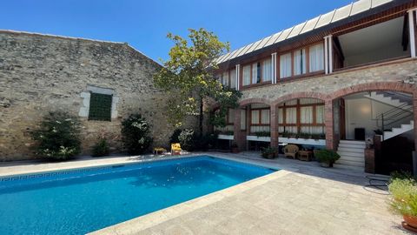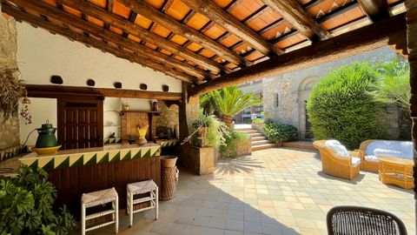Villa en venta en Sant Pere Pescador
Datos básicos
- SEQD-T17031
- 1.500.000 €
- 975 m2(1.538 €/m2)
- Girona
- Sant Pere Pescador
Distribución e instalaciones
- 8
- 7
Varios
- 1.071 m2
- Sí
Certificado energético

Detalles
1.500.000 €
Set of 3 independent houses in the center of Sant Pere Pescador.
The first house is developed on 2 floors. It consists of 2 living rooms, an office, kitchen, 3 bedrooms with full bathrooms and a courtesy toilet.
The second house, in front, is developed on 3 floors. They include a cellar on the ground floor, a dining room and a kitchen on the first floor and two bedrooms with their respective bathrooms and a courtesy toilet.
The third and last house is located at the back of the plot. This is made up of 3 floors. The first floor with dining room and kitchen, the second with a large meeting room and the third with a pool room and lounge. The house also has a sauna and gym.
The houses become independent thanks to shared patios. All patios are paved and landscaped, in perfect condition. The first courtyard has a building used as a garage. The second patio has a covered porch with a barbecue and a bar counter. Finally, the third is occupied by a spectacular swimming pool.
In addition, there is a chapel, located between the second and the third house.
Excellent location in the center of town. A short distance from the best beaches on the Costa Brava and one of the best places to practice sailing. Close to Figueres, the Dalí museum, and other places of interest in the Empordà.
The first house is developed on 2 floors. It consists of 2 living rooms, an office, kitchen, 3 bedrooms with full bathrooms and a courtesy toilet.
The second house, in front, is developed on 3 floors. They include a cellar on the ground floor, a dining room and a kitchen on the first floor and two bedrooms with their respective bathrooms and a courtesy toilet.
The third and last house is located at the back of the plot. This is made up of 3 floors. The first floor with dining room and kitchen, the second with a large meeting room and the third with a pool room and lounge. The house also has a sauna and gym.
The houses become independent thanks to shared patios. All patios are paved and landscaped, in perfect condition. The first courtyard has a building used as a garage. The second patio has a covered porch with a barbecue and a bar counter. Finally, the third is occupied by a spectacular swimming pool.
In addition, there is a chapel, located between the second and the third house.
Excellent location in the center of town. A short distance from the best beaches on the Costa Brava and one of the best places to practice sailing. Close to Figueres, the Dalí museum, and other places of interest in the Empordà.
- ayer
- Inmueble de lujo
- 975 m2
- 1.538,46 €/m2
- 8
- 7
- 1.071 m2
Inmobiliaria ArKadia Publishing Ltd
Contactar
Mapa
