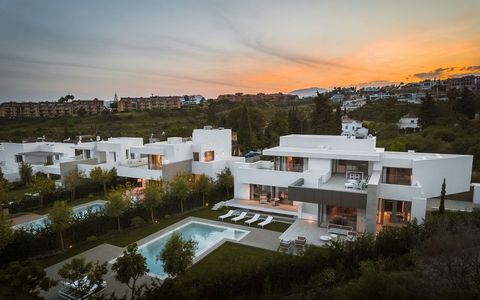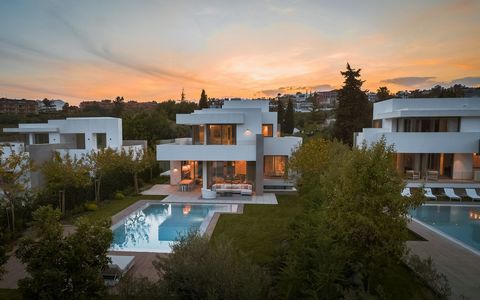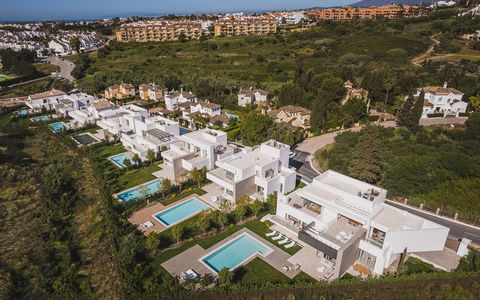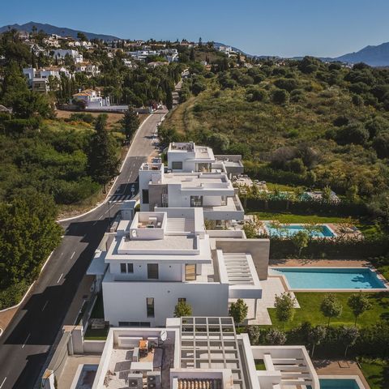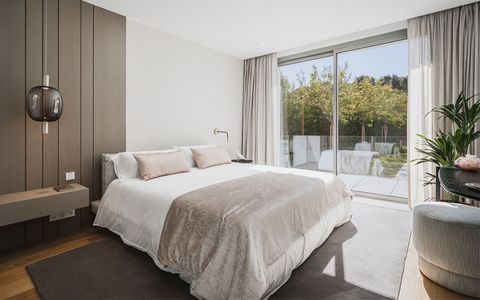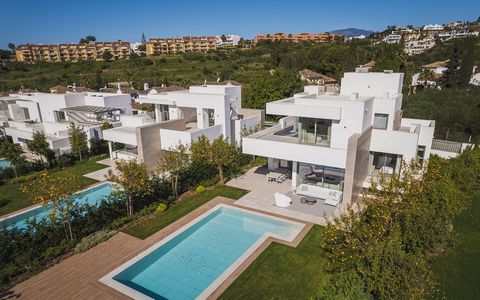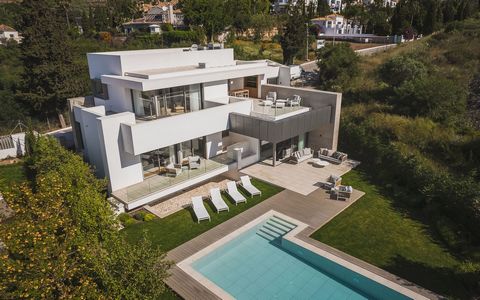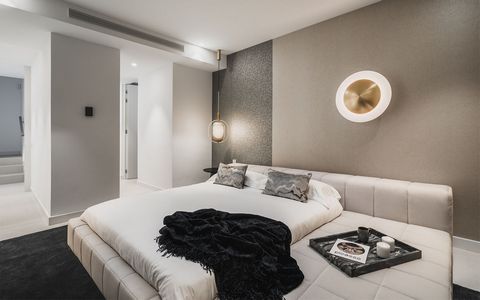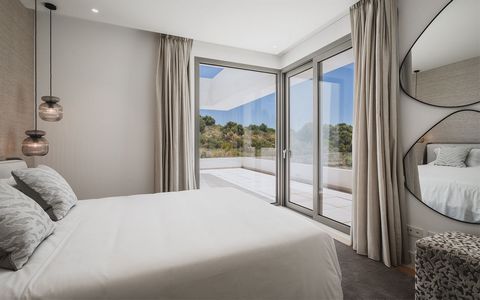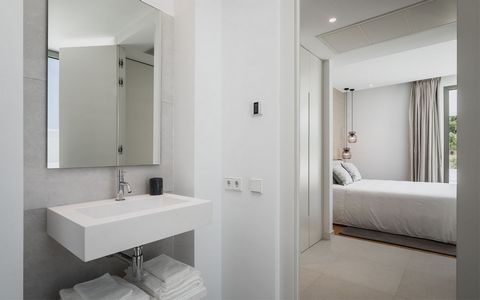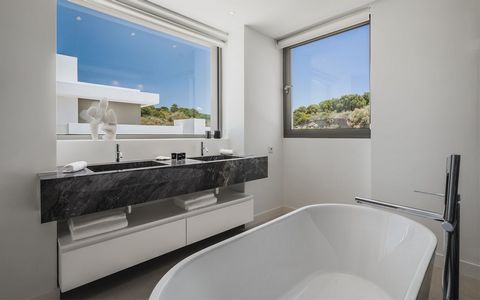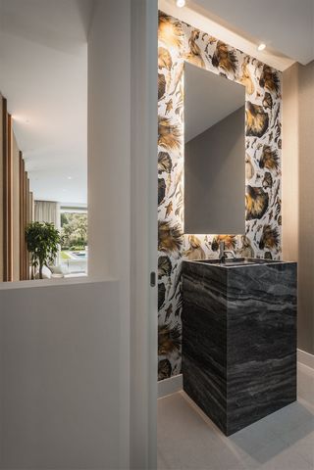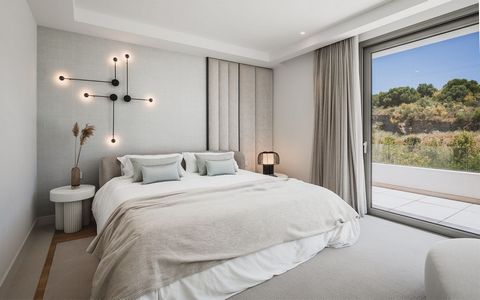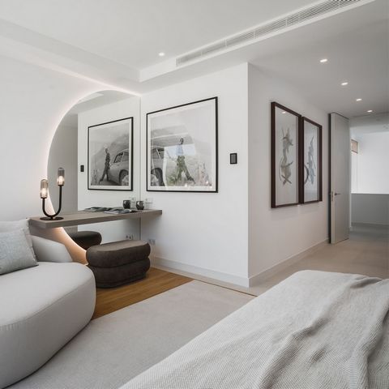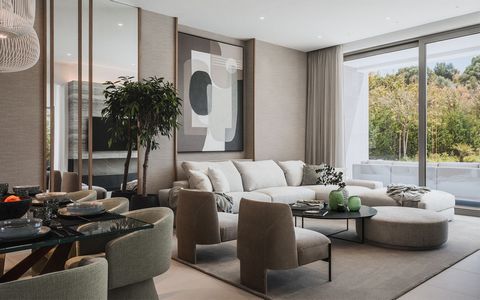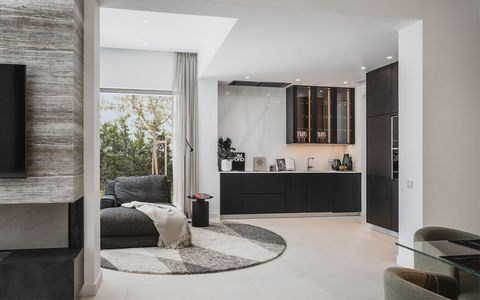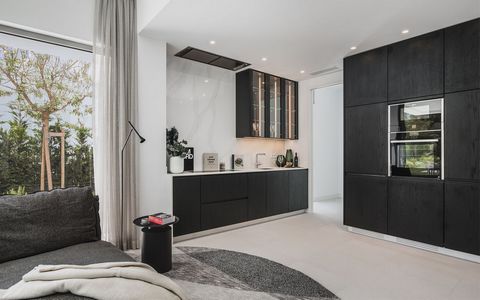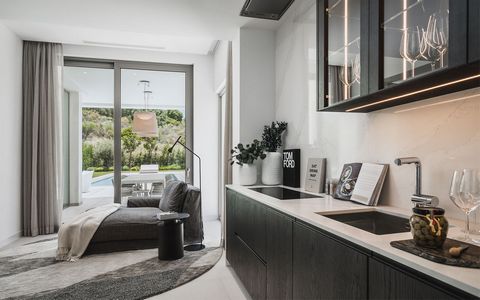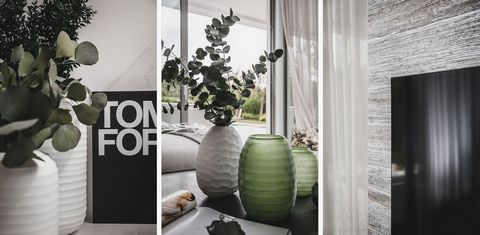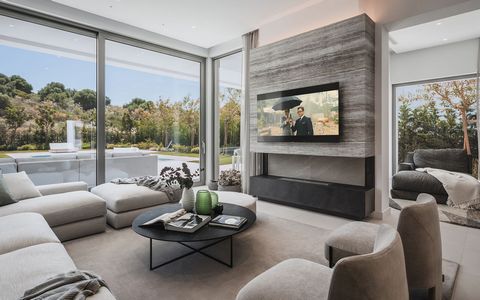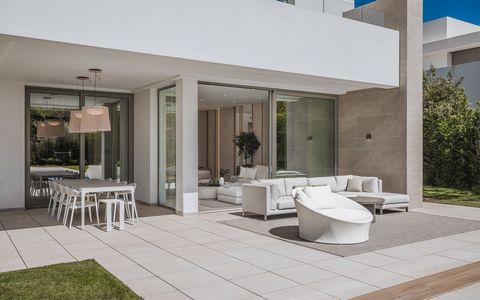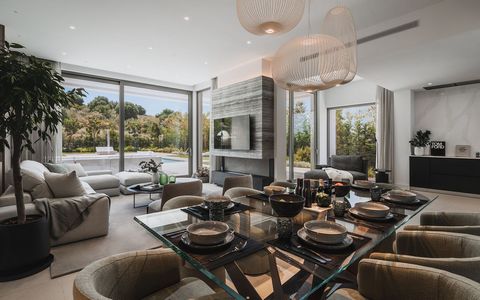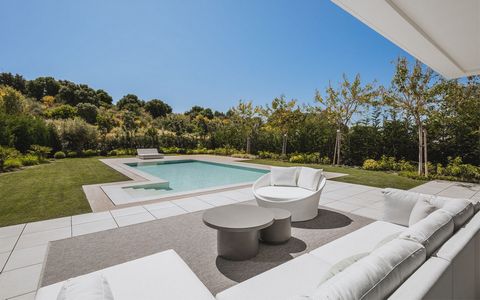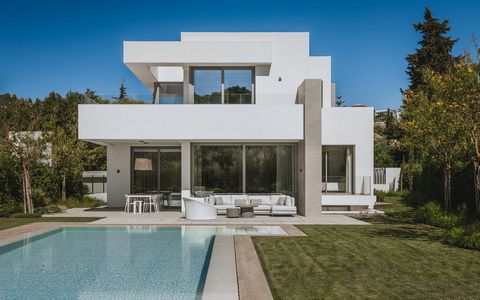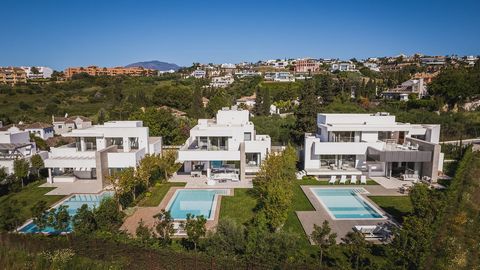Villa en venta en Estepona
Datos básicos
- SEQD-T13758
- 2.395.000 €
- 384 m2(6.237 €/m2)
- Málaga
- Estepona
Distribución e instalaciones
- 3
- 4
Varios
- 804 m2
- Sí
Certificado energético

Detalles
2.395.000 €
Situated between San Pedro and Estepona, El Paraiso is a tranquil area dominated by villas and townhouses all dispersed around the El Paraiso Golf Club. Surrounded by the breath-taking Andalusian hills and countryside, this development offers a calm, sophisticated way of life for its residents.
This is a highly select gated community of nine luxury private residences situated in one of the most desirable address in Marbella. Set on a flat plot, set among greenery, with a southeast facing position with plenty of natural light, the villas are ideally located, within easy reach to the beach and a multitude of local amenities, making it the perfect choice for buyers looking for convenience on their doorstep. Built from a philosophy of distinction, cleverly combining comfort and sophistication with outstanding contemporary architectural design, best quality materials and high end technology.
This new development comprises nine detached and independent villas that vary slightly in terms of size, style and distribution, but all built in harmony with the same specifications and finishings.
Each villa is built on three floors and has a south to south-east orientation, comprising on the ground level a spacious and stylish open plan living and dining area with integrated modern and practical kitchen built with high-end German appliances, combining cutting edge technology with warm sculptural design. The living area has access to the terrace and the private garden and private swimming pool. The bedrooms have en suite bathrooms, electric blinds and wooden floors, giving the homes a feel of warmth and elegance, combining functionality and comfort.
The spacious multi-purpose basement can be fully personalised with the possibility to build further bedrooms, gym, games room, study, etc. In addition there are two covered parking spaces for each villa. Light and airy interiors with fireplace, stone and wood features. Floor-to-ceiling glazing that offers optimum light and creates a continuous space between the outdoors and indoors.
All the villas are finished to the highest standards with luxury fittings and top quality materials. The warm colours and natural materials used give these exceptional homes a modern look. Sliding doors seamlessly merge the outdoors with the indoors, allowing the spaces to be flooded in natural light, creating a relaxing, laid-back yet glamorous atmosphere. The wood flooring in the bedrooms give the villas a feel of warmth and elegance, combining functionality and comfort. Modern lines and crisp eye-catching designs, grey marble tiling, chrome fixtures, Villeroy & Boch sanitary ware, beautiful lighting and minimalist decor combine beautifully to give the bathrooms a neat contemporary finish. The master bathrooms all have elegant and sophisticated stand alone baths, as well as walk-in showers. The modern and innovative kitchens fitted with high-end Neff appliances are very stylish and practical combining cutting technology with state of the art design.
To find out more contact us today.
This is a highly select gated community of nine luxury private residences situated in one of the most desirable address in Marbella. Set on a flat plot, set among greenery, with a southeast facing position with plenty of natural light, the villas are ideally located, within easy reach to the beach and a multitude of local amenities, making it the perfect choice for buyers looking for convenience on their doorstep. Built from a philosophy of distinction, cleverly combining comfort and sophistication with outstanding contemporary architectural design, best quality materials and high end technology.
This new development comprises nine detached and independent villas that vary slightly in terms of size, style and distribution, but all built in harmony with the same specifications and finishings.
Each villa is built on three floors and has a south to south-east orientation, comprising on the ground level a spacious and stylish open plan living and dining area with integrated modern and practical kitchen built with high-end German appliances, combining cutting edge technology with warm sculptural design. The living area has access to the terrace and the private garden and private swimming pool. The bedrooms have en suite bathrooms, electric blinds and wooden floors, giving the homes a feel of warmth and elegance, combining functionality and comfort.
The spacious multi-purpose basement can be fully personalised with the possibility to build further bedrooms, gym, games room, study, etc. In addition there are two covered parking spaces for each villa. Light and airy interiors with fireplace, stone and wood features. Floor-to-ceiling glazing that offers optimum light and creates a continuous space between the outdoors and indoors.
All the villas are finished to the highest standards with luxury fittings and top quality materials. The warm colours and natural materials used give these exceptional homes a modern look. Sliding doors seamlessly merge the outdoors with the indoors, allowing the spaces to be flooded in natural light, creating a relaxing, laid-back yet glamorous atmosphere. The wood flooring in the bedrooms give the villas a feel of warmth and elegance, combining functionality and comfort. Modern lines and crisp eye-catching designs, grey marble tiling, chrome fixtures, Villeroy & Boch sanitary ware, beautiful lighting and minimalist decor combine beautifully to give the bathrooms a neat contemporary finish. The master bathrooms all have elegant and sophisticated stand alone baths, as well as walk-in showers. The modern and innovative kitchens fitted with high-end Neff appliances are very stylish and practical combining cutting technology with state of the art design.
To find out more contact us today.
- 3/03/2024
- Inmueble de lujo
- 384 m2
- 6.236,98 €/m2
- 3
- 4
- 804 m2
Inmobiliaria ArKadia Publishing Ltd
Contactar
Mapa
