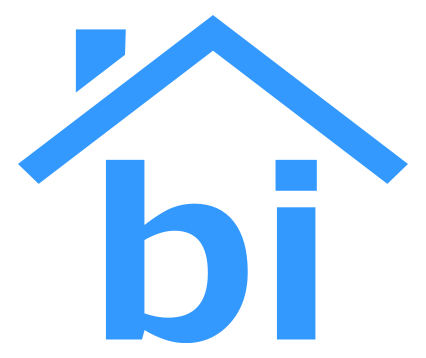Casa en venta en Marbella

Datos básicos
- DEFN-T476
- 7.500.000 €
- Málaga
- Marbella
Certificado energético

Detalles
7.500.000 €
Just reduced from €9,000,000 to €7,500,000 for a quick sale! Plot with sea views in a prime area of Elviria, Marbella.
The plot is located in an area that under the provisions of the General Urban Plan of Marbella of 1986 (the “PGOU”), is classified as developable land (“suelo urbanizable odenado”) and included in the sector URP-VB-2 “Elviria Sur”. The development of the plot is regulated by an instrument called Partial Plan of Arrangement (“Plan Parcial de Ordenación”) that was definitely approved on 26 February 2010.
In addition, the plot belongs to a broader area named UA 4.1, with a total surface of 48.010 sqm and a maximum of 160 dwellings allowed. This certificate has been elaborated by the technician D. Juan Cerezo Calleja and issued by the City Council of Marbella in response to the application. According to the urban planning instruments stated above, the plot falls within the regime of Terraced Houses (“Unifamiliar Adosada”).
The building and urban planning parameters applicable to the plot are the following:
• Type: Building not aligned to the road.
• Minimum size of the plot: 2.400 sqm and 30 m of diameter.
• Maximum buildability: 0,50 sqm/sqm [16.997,5 m2t].
• Maximum occupancy: 40%.
• Maximum number of dwellings: 113 units.
The plot is located in an area that under the provisions of the General Urban Plan of Marbella of 1986 (the “PGOU”), is classified as developable land (“suelo urbanizable odenado”) and included in the sector URP-VB-2 “Elviria Sur”. The development of the plot is regulated by an instrument called Partial Plan of Arrangement (“Plan Parcial de Ordenación”) that was definitely approved on 26 February 2010.
In addition, the plot belongs to a broader area named UA 4.1, with a total surface of 48.010 sqm and a maximum of 160 dwellings allowed. This certificate has been elaborated by the technician D. Juan Cerezo Calleja and issued by the City Council of Marbella in response to the application. According to the urban planning instruments stated above, the plot falls within the regime of Terraced Houses (“Unifamiliar Adosada”).
The building and urban planning parameters applicable to the plot are the following:
• Type: Building not aligned to the road.
• Minimum size of the plot: 2.400 sqm and 30 m of diameter.
• Maximum buildability: 0,50 sqm/sqm [16.997,5 m2t].
• Maximum occupancy: 40%.
• Maximum number of dwellings: 113 units.
- 16/11/2024
Inmobiliaria ArKadia Publishing Ltd 3
Contactar
Mapa