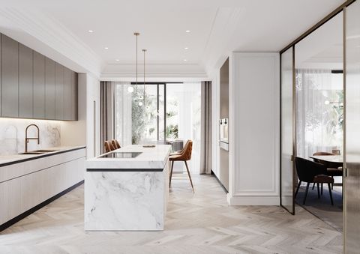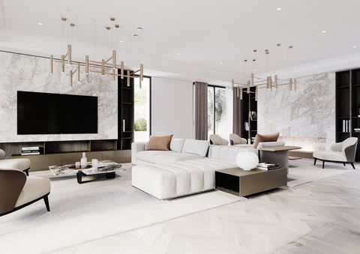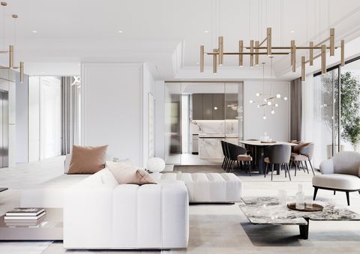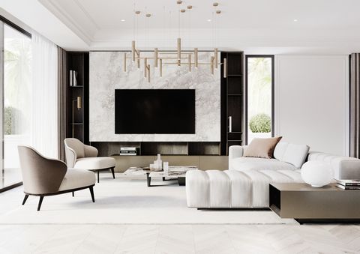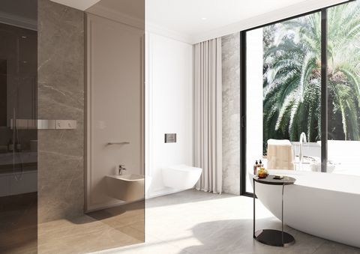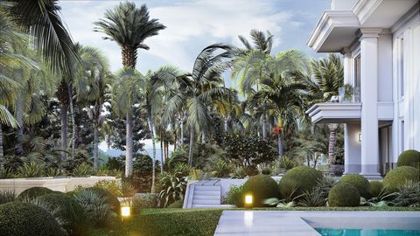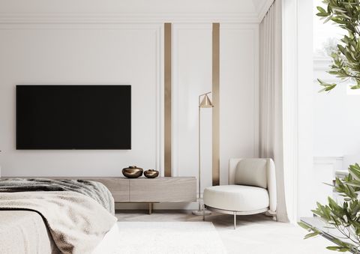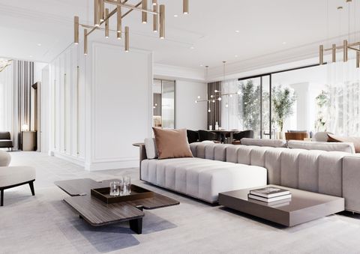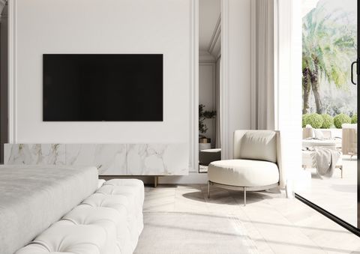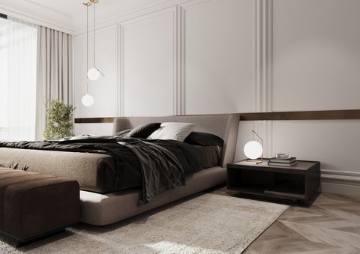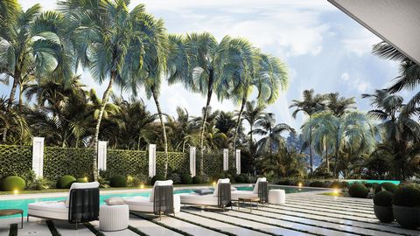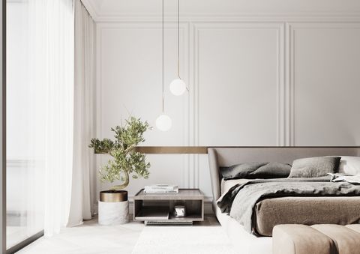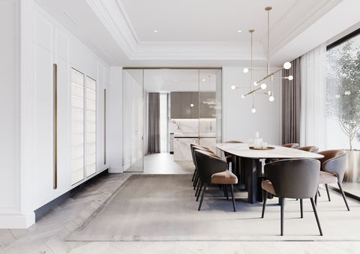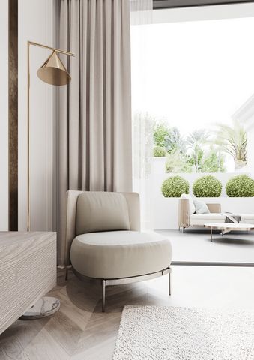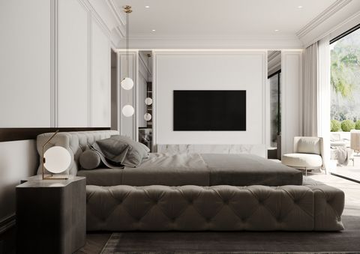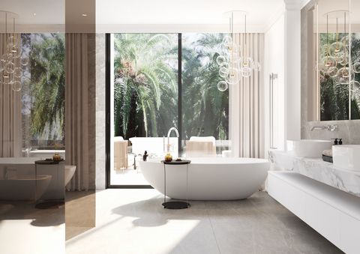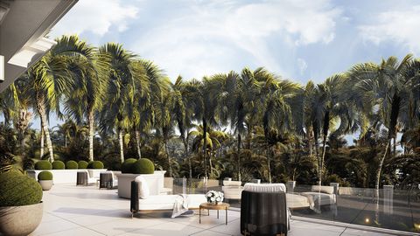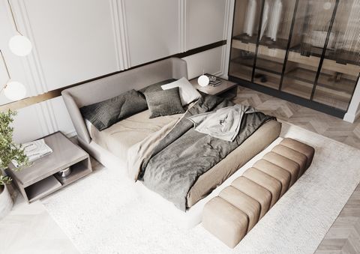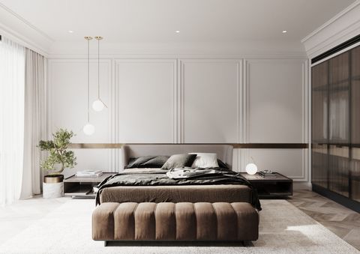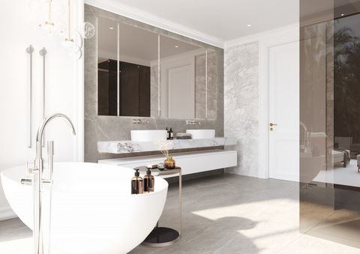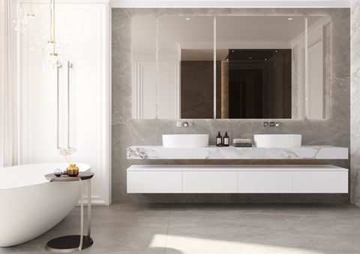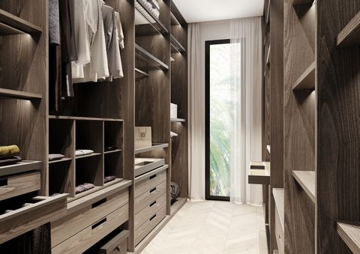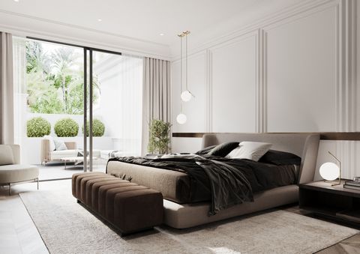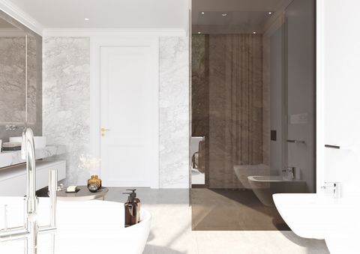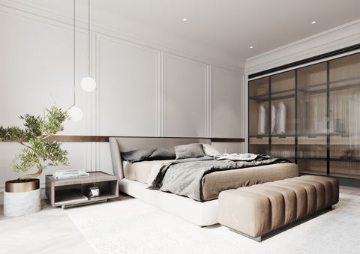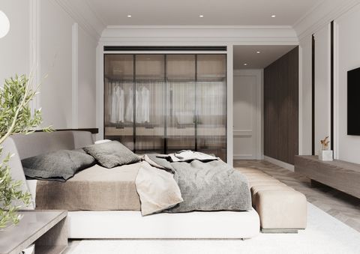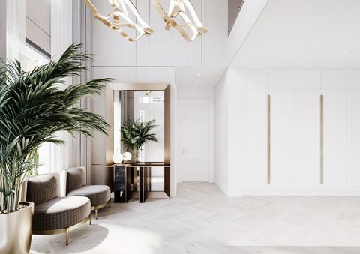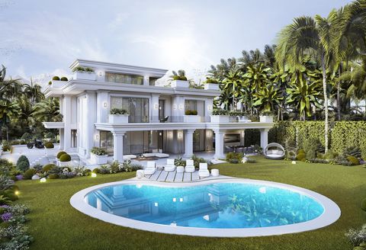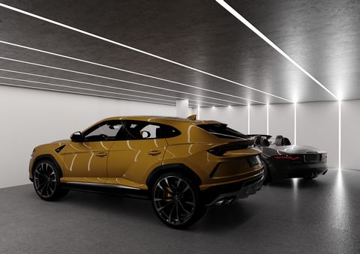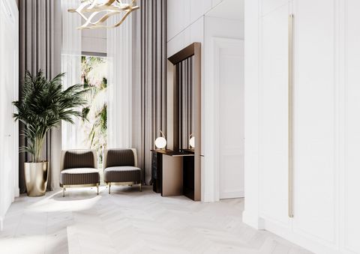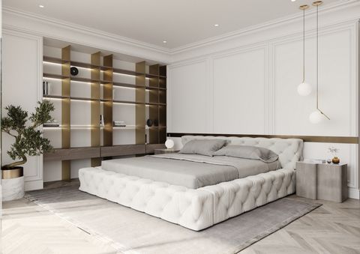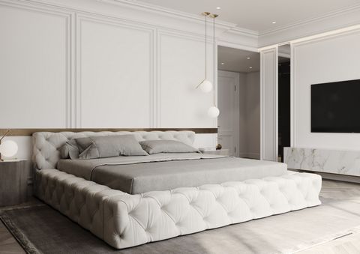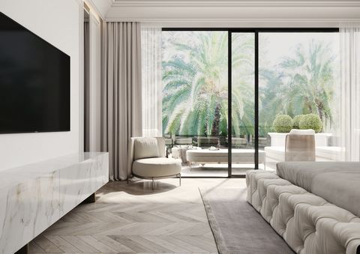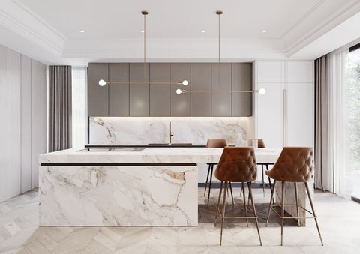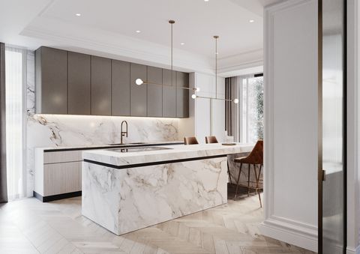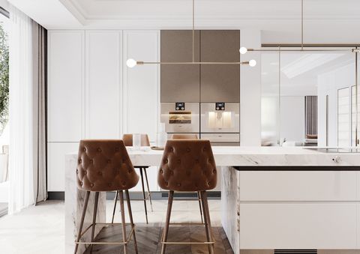Villa en venta en Marbella
Datos básicos
- EKCT-T1448
- 6.500.000 €
- 647 m2(10.046 €/m2)
- Málaga
- Marbella
- Bien
Distribución e instalaciones
- 5
- 5
Varios
- 1.442 m2
- Sí
Certificado energético

Detalles
6.500.000 €
Positioned in the famous Golden Mile neighborhood of Lomas de Marbella Club.
One of southern Spain's top addresses is the gated development Las Lomas del Marbella Club, which is regarded as aristocratic.
It is one of Marbella's most well-liked upscale neighborhoods, keeping its classic and distinctive appearance while providing a high standard of living and architectural design, as well as ample and ideal green space, round-the-clock security, and a comfortable environment.
Four villas that incorporate energy-saving features and the most cutting-edge architectural elements were created to the highest quality and luxury requirements.
These south-facing villas are distinguished by their beauty, elegance, and comfort. They have both a traditional and modern aesthetic, and they are made of great materials and superior quality.
The villas' elevated location and favorable orientation provide stunning views of both the sea and La Concha mountain. A large outdoor parking area that leads to the villas is ornamented with a water fountain, which provides the entrance an upscale feel.
The villas are surrounded by a garden with green spaces and a variety of flowering plants and palm palms that add color and movement.
The heated saltwater pool has a covered and uncovered terrace as well as a chic hammock area that allows you to take advantage of Marbella's pleasant weather with loved ones as well as the tranquility of the property.
The layout of the villas is well-balanced, spanning 3 storeys and a solarium to produce an extremely elegant 6-bedroom home with numerous gathering spaces. The villa's entrance is striking due to its double-height ceiling and huge modern pillars. As you enter the villa, you'll notice that the main floor is big and has been separated into numerous spaces, one of which features a sizable fireplace, a dining area, and a living area. A specially constructed island is part of the modern, fully furnished kitchen. The terraces are accessible to the entire plant.
Three bedrooms with en suite baths and dressing rooms are located on the upper floor. The master bedroom has a magnificent view of the pool and the sea with access to a spacious patio.
A staff apartment with a messy kitchen and direct elevator access to the kitchen on the main floor is located in the lovely basement along with parking for three cars, a laundry room, and other amenities. There are also 2 other bedrooms with natural light on this floor, which are excellent for visitors. In addition to the outdoor gathering spaces, the top level of the house has a solarium with a room for an outdoor gym, gorgeous covered and uncovered lounging areas, and other amenities. This floor has exclusive sea views.
One of southern Spain's top addresses is the gated development Las Lomas del Marbella Club, which is regarded as aristocratic.
It is one of Marbella's most well-liked upscale neighborhoods, keeping its classic and distinctive appearance while providing a high standard of living and architectural design, as well as ample and ideal green space, round-the-clock security, and a comfortable environment.
Four villas that incorporate energy-saving features and the most cutting-edge architectural elements were created to the highest quality and luxury requirements.
These south-facing villas are distinguished by their beauty, elegance, and comfort. They have both a traditional and modern aesthetic, and they are made of great materials and superior quality.
The villas' elevated location and favorable orientation provide stunning views of both the sea and La Concha mountain. A large outdoor parking area that leads to the villas is ornamented with a water fountain, which provides the entrance an upscale feel.
The villas are surrounded by a garden with green spaces and a variety of flowering plants and palm palms that add color and movement.
The heated saltwater pool has a covered and uncovered terrace as well as a chic hammock area that allows you to take advantage of Marbella's pleasant weather with loved ones as well as the tranquility of the property.
The layout of the villas is well-balanced, spanning 3 storeys and a solarium to produce an extremely elegant 6-bedroom home with numerous gathering spaces. The villa's entrance is striking due to its double-height ceiling and huge modern pillars. As you enter the villa, you'll notice that the main floor is big and has been separated into numerous spaces, one of which features a sizable fireplace, a dining area, and a living area. A specially constructed island is part of the modern, fully furnished kitchen. The terraces are accessible to the entire plant.
Three bedrooms with en suite baths and dressing rooms are located on the upper floor. The master bedroom has a magnificent view of the pool and the sea with access to a spacious patio.
A staff apartment with a messy kitchen and direct elevator access to the kitchen on the main floor is located in the lovely basement along with parking for three cars, a laundry room, and other amenities. There are also 2 other bedrooms with natural light on this floor, which are excellent for visitors. In addition to the outdoor gathering spaces, the top level of the house has a solarium with a room for an outdoor gym, gorgeous covered and uncovered lounging areas, and other amenities. This floor has exclusive sea views.
- 16/03/2024
- Bien
- 647 m2
- 10.046,37 €/m2
- 5
- 5
- 1.442 m2
Características
Alarma | Video portero
Inmobiliaria ArKadia Publishing Ltd 2
Contactar
Mapa
