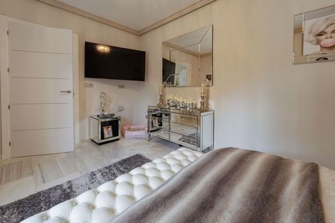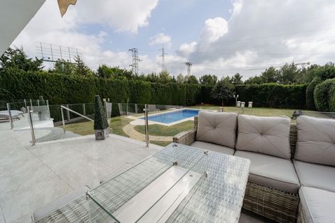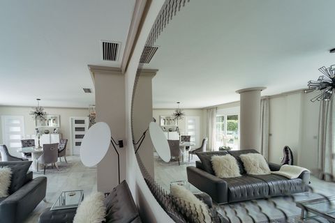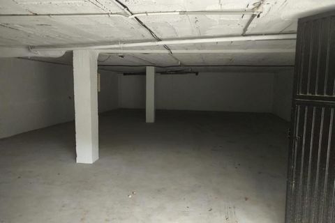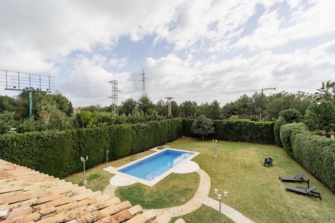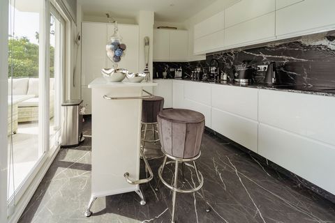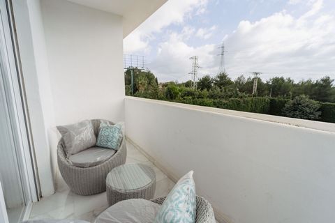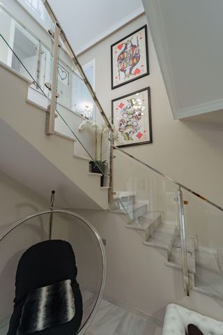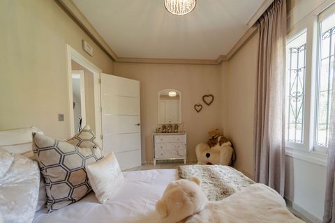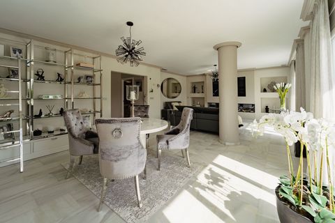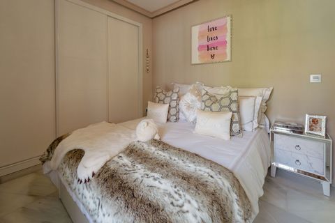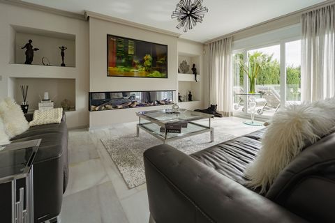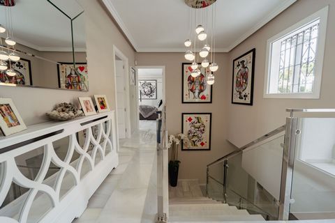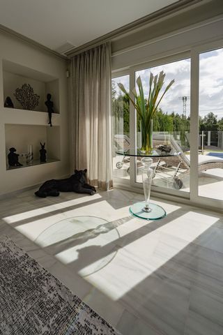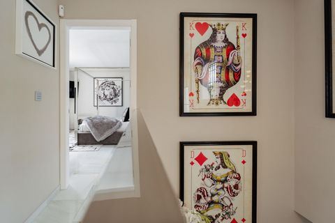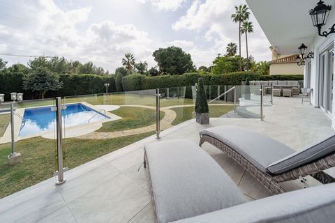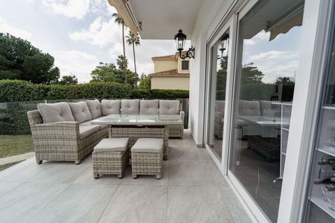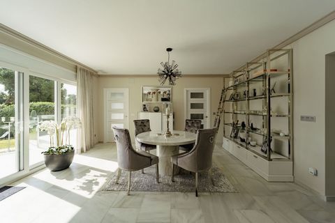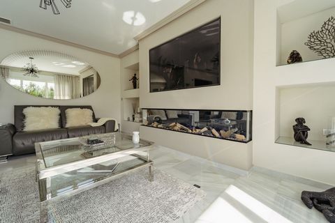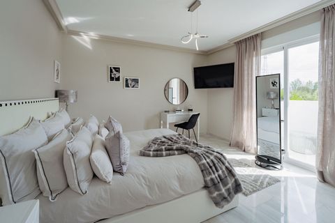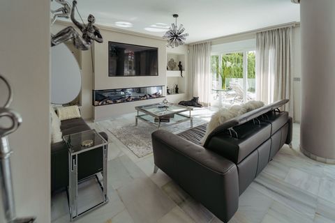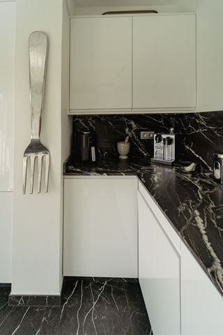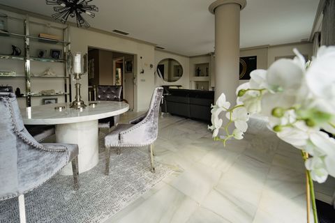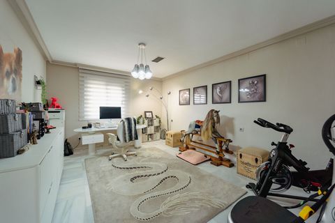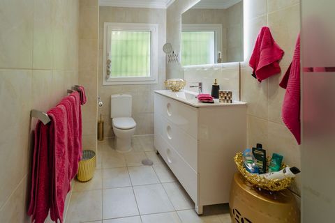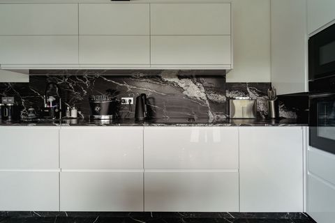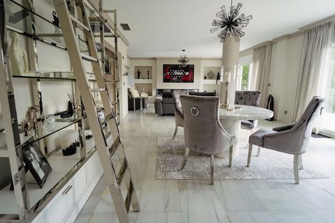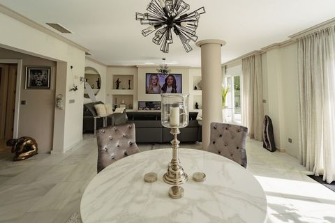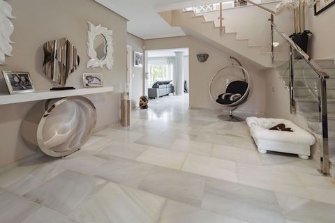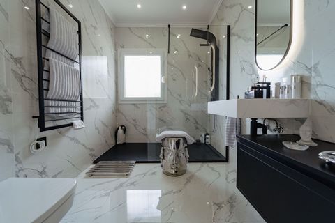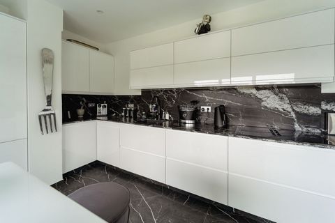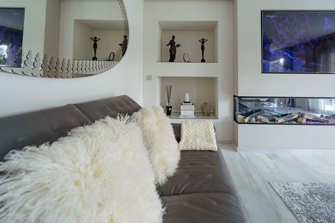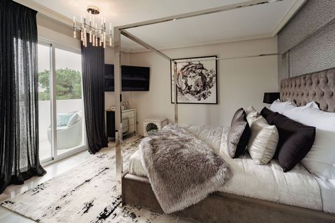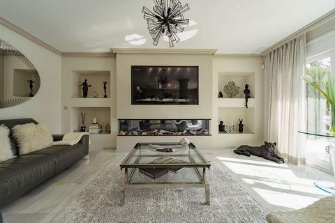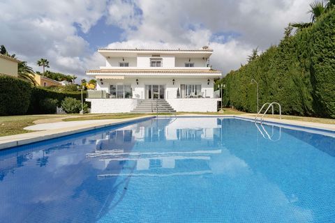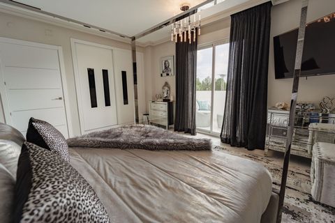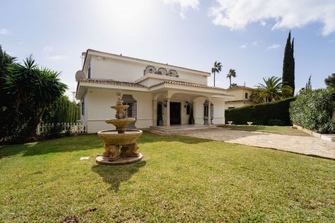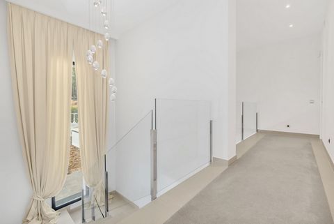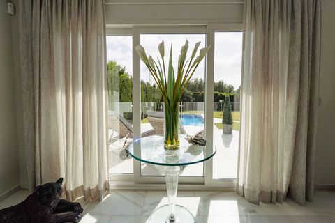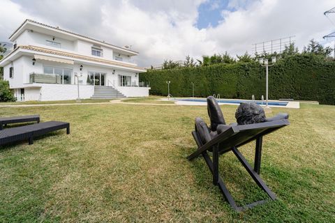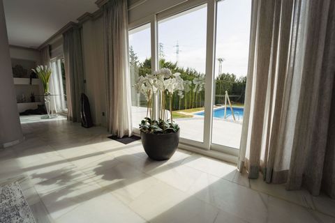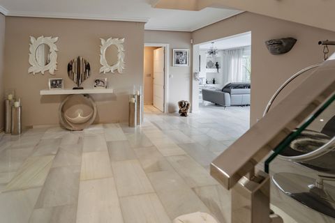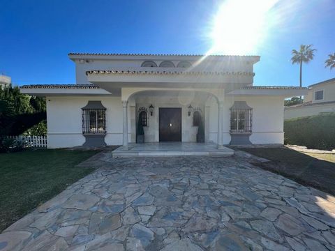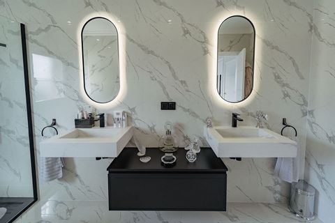Villa en venta en Marbella
Datos básicos
- EKCT-T1941
- 1.790.000 €
- 595 m2(3.008 €/m2)
- Málaga
- Marbella
- Bien
Distribución e instalaciones
- 6
- 3
Varios
- 1.370 m2
- Sí
Certificado energético

Detalles
1.790.000 €
You are greeted by a large solid wood entrance as soon as you enter the property, whether it is through the automatic gates leading to the driveway and garage or the pedestrian entrance leading to the front door. From this location, which leads to the entrance, you can see the spotless glass-paneled staircase and look through to the stunning open lounge and dining room. Thanks to the thoughtfully designed upper terrace spaces with glass fronts to the rear outside, this view through the room also hints at open garden and pool vistas.In addition to the white and light colors utilized, the two double-width glass doors that pour light into the room contribute to the lounge's spaciousness and brightness. Aside from the majestic historic entrance, the entire property benefits from new windows and doors in terms of doors and windows. With regard to the lounge's east wall, which has been designated for a spectacular 2.4-meter fireplace, there is a television above it and decorative storage on both sides.
We can find the entry to a brand-new kitchen off the living room on the west wall. It is entirely spotless white with a really elegant choice of floor tile. The kitchen is very well-designed, fully furnished, and has two sizable matching fridges and freezers to guarantee that entertaining opportunities on the terrace right outside are never exhausted.
Back in the living room, we find a huge bedroom that has been converted into a stylish office with a workout area through a second door next to the kitchen.There are two nice-sized, tastefully-decorated bedrooms across from the lobby on opposing ends. The bottom floor's amenities are finished off by a downstairs bathroom.
The terrace area, which can be accessed from the living, has a contemporary tiled floor, glass paneled railings, and a stairway. It is the ideal place for socializing, having barbecues, and soaking up the sun. We can access the 10-meter swimming pool and plenty of space to unwind and take in the private gardens by going down the stairs to the big yard. This peaceful, sunny spot is a terrific location to unwind.
A sophisticated security system is advantageous for the home and yard.We have immediate access to an upper terrace after ascending the lovely staircase. The remaining bedrooms and the house bathroom are located on this floor. With a little terrace outside and a wonderful south-facing orientation, the fourth bedroom looks out into the backyard garden and swimming pool. A very spectacular master bedroom, also south facing with a little terrace, which benefits from a truly fabulous brand new en-suite bathroom, and a fifth huge bedroom, which is now utilised as an excellent walk-in wardrobe area due to its location adjacent to the master bedroom.A spacious automobile garage with a safe automatic entrance is located to the west of the home at the end of the driveway. The size of this space may offer the opportunity to further expand the home's interior space, but in its present configuration, it is perfect for parking three to four cars and holding anything needed for garden maintenance.
Set in one of Marbella's most desirable neighborhoods, close to The Golden Mile. This lovely family home in Nagüeles is painted white with grey accents, sits on a sizable property with well-kept grounds, and has a sizable swimming pool.
We can find the entry to a brand-new kitchen off the living room on the west wall. It is entirely spotless white with a really elegant choice of floor tile. The kitchen is very well-designed, fully furnished, and has two sizable matching fridges and freezers to guarantee that entertaining opportunities on the terrace right outside are never exhausted.
Back in the living room, we find a huge bedroom that has been converted into a stylish office with a workout area through a second door next to the kitchen.There are two nice-sized, tastefully-decorated bedrooms across from the lobby on opposing ends. The bottom floor's amenities are finished off by a downstairs bathroom.
The terrace area, which can be accessed from the living, has a contemporary tiled floor, glass paneled railings, and a stairway. It is the ideal place for socializing, having barbecues, and soaking up the sun. We can access the 10-meter swimming pool and plenty of space to unwind and take in the private gardens by going down the stairs to the big yard. This peaceful, sunny spot is a terrific location to unwind.
A sophisticated security system is advantageous for the home and yard.We have immediate access to an upper terrace after ascending the lovely staircase. The remaining bedrooms and the house bathroom are located on this floor. With a little terrace outside and a wonderful south-facing orientation, the fourth bedroom looks out into the backyard garden and swimming pool. A very spectacular master bedroom, also south facing with a little terrace, which benefits from a truly fabulous brand new en-suite bathroom, and a fifth huge bedroom, which is now utilised as an excellent walk-in wardrobe area due to its location adjacent to the master bedroom.A spacious automobile garage with a safe automatic entrance is located to the west of the home at the end of the driveway. The size of this space may offer the opportunity to further expand the home's interior space, but in its present configuration, it is perfect for parking three to four cars and holding anything needed for garden maintenance.
Set in one of Marbella's most desirable neighborhoods, close to The Golden Mile. This lovely family home in Nagüeles is painted white with grey accents, sits on a sizable property with well-kept grounds, and has a sizable swimming pool.
- 31/03/2024
- Bien
- 595 m2
- 3.008,4 €/m2
- 6
- 3
- 1.370 m2
Características
Alarma | Video portero
Inmobiliaria ArKadia Publishing Ltd 2
Contactar
Mapa
