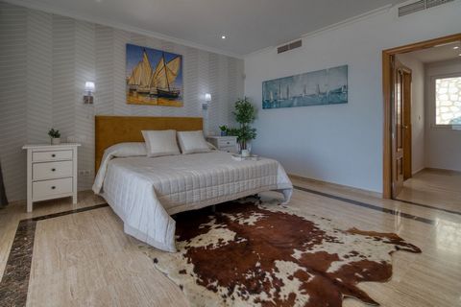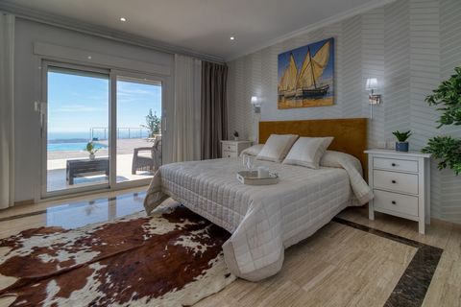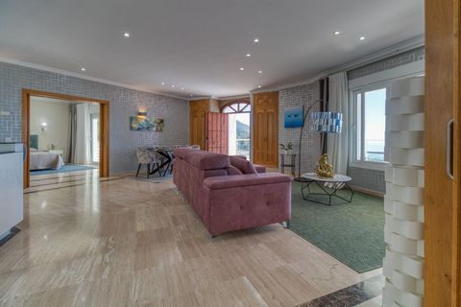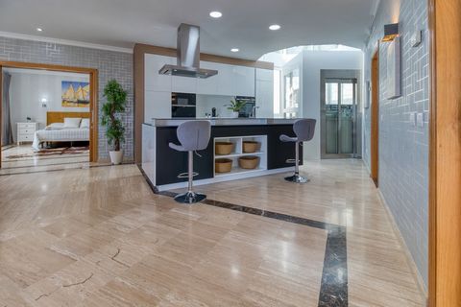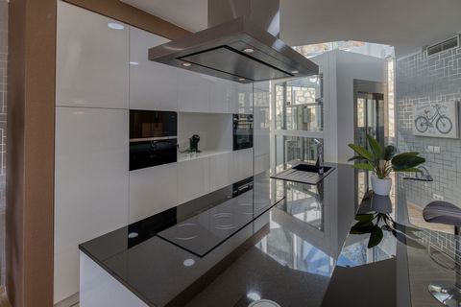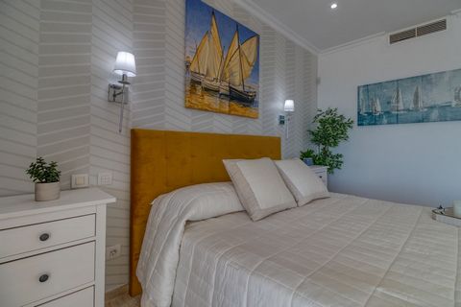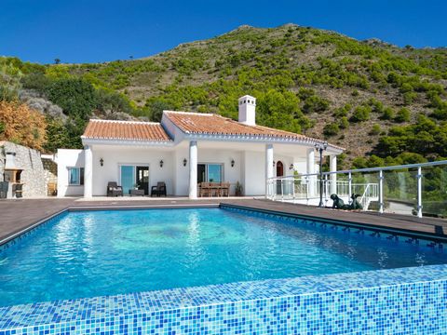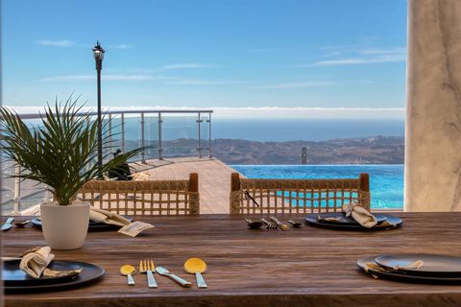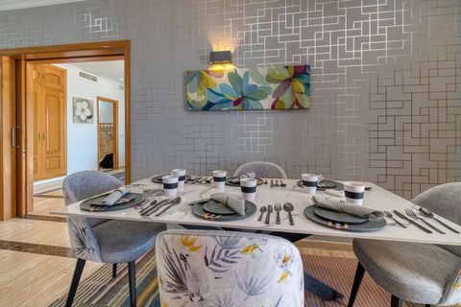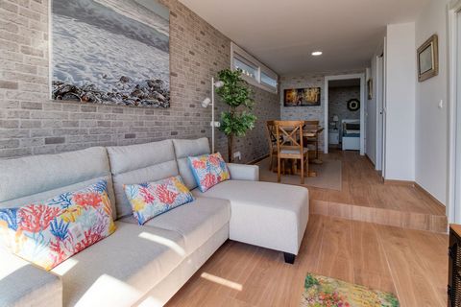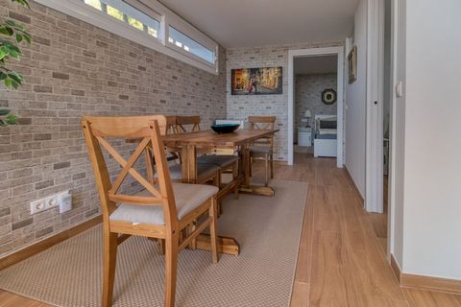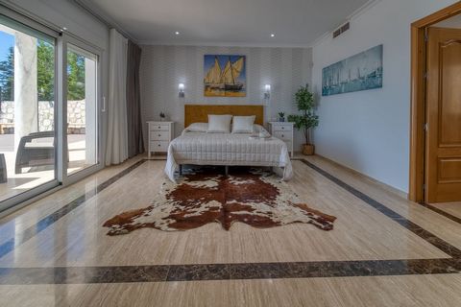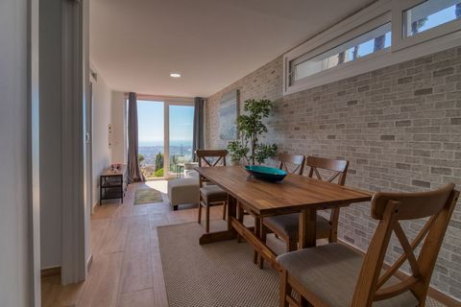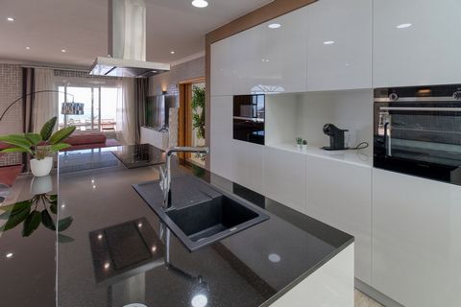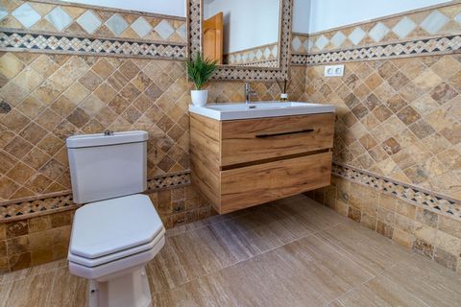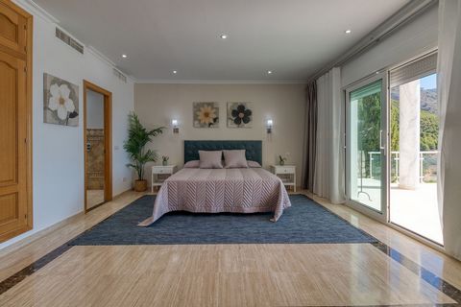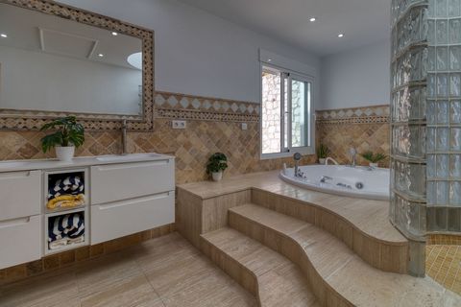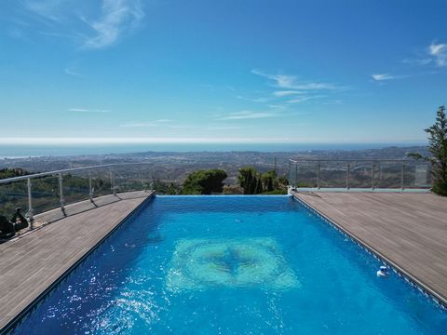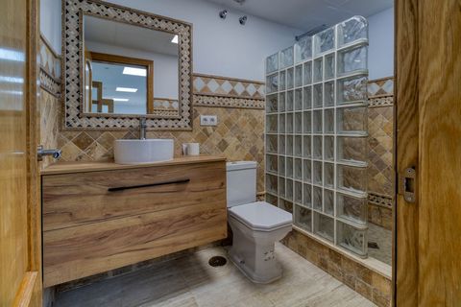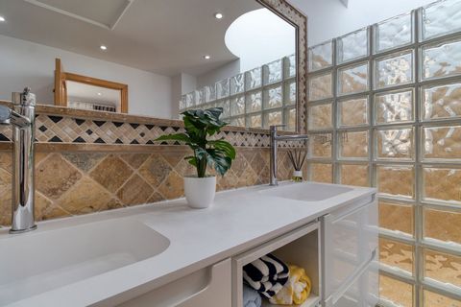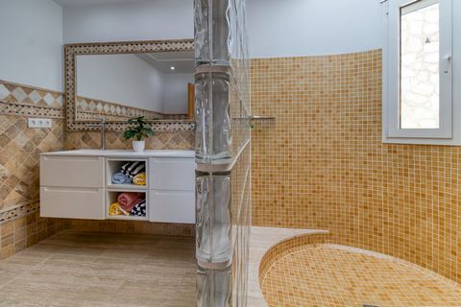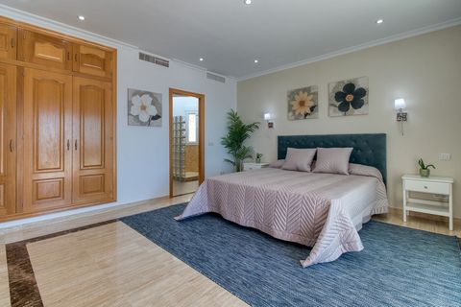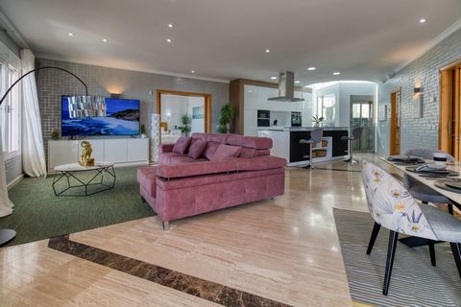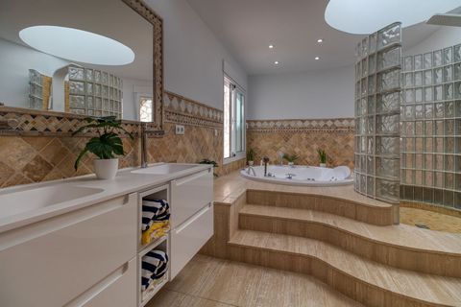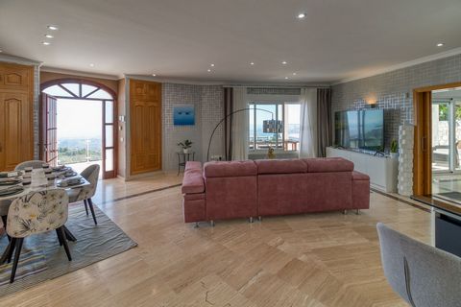Villa en venta en Mijas
Datos básicos
- SEQD-T20671
- 1.500.000 €
- 581 m2(2.582 €/m2)
- Málaga
- Mijas
Distribución e instalaciones
- 4
- 4
- 1
Varios
- 1.420 m2
- Sí
Certificado energético

Detalles
1.500.000 €
Situated on a plot of 1,420 m2, this single-family home offers unparalleled panoramic views of the sea and the mountains.
Surrounded by a landscaped garden area, the property has large terraces at different levels, a porch and an infinity pool.
With a built area of 580.87 m2 on two floors (ground floor and basement), the interior layout stands out for its functionality and modern style. On the first floor, we find a living-dining room, a kitchen equipped with high-end appliances, and two bedrooms with private bathrooms.
An elevator connects the first floor with the basement, which houses an additional bedroom with dressing room and bathroom, two more bedrooms, a utility room, a storage room, a garage with capacity for 4 vehicles and an independent apartment with two bedrooms, bathroom and living-dining room.
The living areas and bedrooms on both floors have direct access to the large terrace and porch, perfect for enjoying the outdoors and the breathtaking views. The connection between the lower floor and the 50m2 heated infinity pool, the barbecue-dining area and the garden areas is via an exterior staircase.
The quality of construction is reflected in details such as the structure of pillars and reinforced concrete slabs, exterior enclosures with double sheet to the capuchina, and travertine marble floors in living rooms, bedrooms, bathrooms and kitchen. Underfloor heating with geothermal energy, aluminum exterior carpentry with double glazing, and top quality Italian sanitary ware in the bathrooms are just some of the features that make this property a luxury option.
The integral design includes modern systems such as air conditioning installed with centralized climate control, Movistar Alarms perimeter security system, automatic irrigation in the garden, and a heated infinity pool with motorized cover. The exterior lighting highlights the pool, garden and terraces, providing an elegant ambiance both day and night.
Surrounded by a landscaped garden area, the property has large terraces at different levels, a porch and an infinity pool.
With a built area of 580.87 m2 on two floors (ground floor and basement), the interior layout stands out for its functionality and modern style. On the first floor, we find a living-dining room, a kitchen equipped with high-end appliances, and two bedrooms with private bathrooms.
An elevator connects the first floor with the basement, which houses an additional bedroom with dressing room and bathroom, two more bedrooms, a utility room, a storage room, a garage with capacity for 4 vehicles and an independent apartment with two bedrooms, bathroom and living-dining room.
The living areas and bedrooms on both floors have direct access to the large terrace and porch, perfect for enjoying the outdoors and the breathtaking views. The connection between the lower floor and the 50m2 heated infinity pool, the barbecue-dining area and the garden areas is via an exterior staircase.
The quality of construction is reflected in details such as the structure of pillars and reinforced concrete slabs, exterior enclosures with double sheet to the capuchina, and travertine marble floors in living rooms, bedrooms, bathrooms and kitchen. Underfloor heating with geothermal energy, aluminum exterior carpentry with double glazing, and top quality Italian sanitary ware in the bathrooms are just some of the features that make this property a luxury option.
The integral design includes modern systems such as air conditioning installed with centralized climate control, Movistar Alarms perimeter security system, automatic irrigation in the garden, and a heated infinity pool with motorized cover. The exterior lighting highlights the pool, garden and terraces, providing an elegant ambiance both day and night.
- 23/10/2024
- Inmueble de lujo
- 581 m2
- 2.581,76 €/m2
- 4
- 4
- 1.420 m2
Inmobiliaria ArKadia Publishing Ltd
Contactar
Mapa
