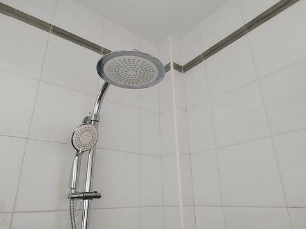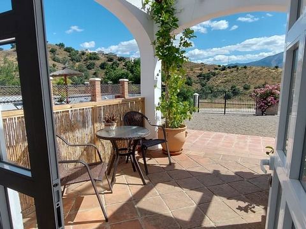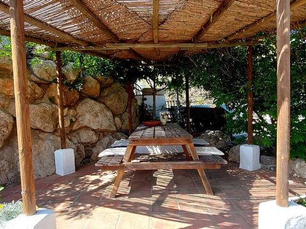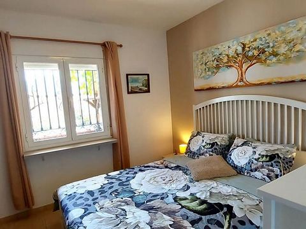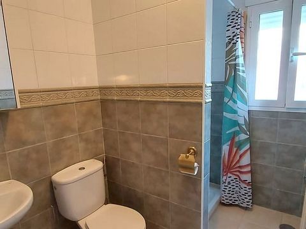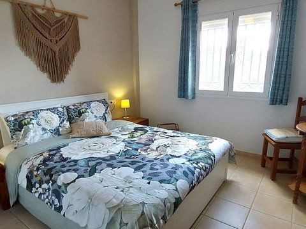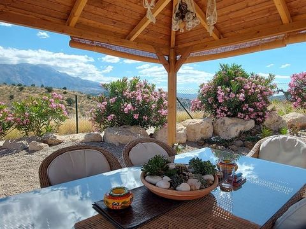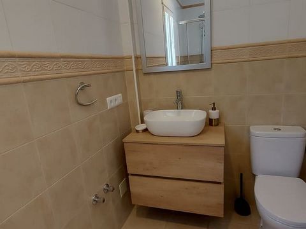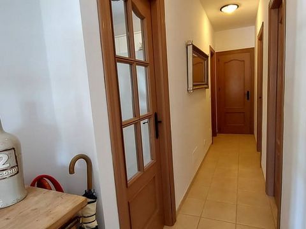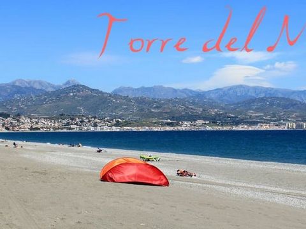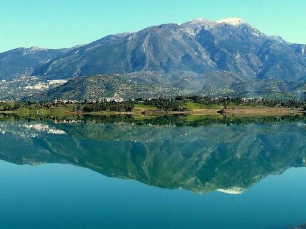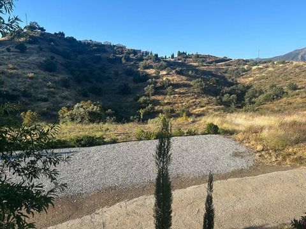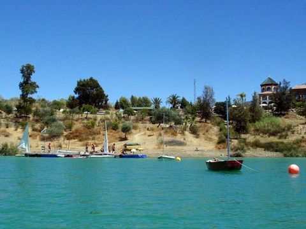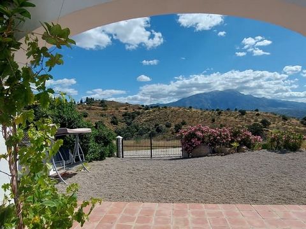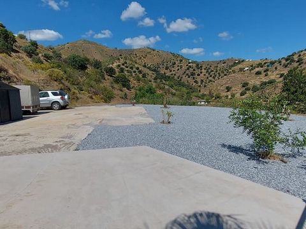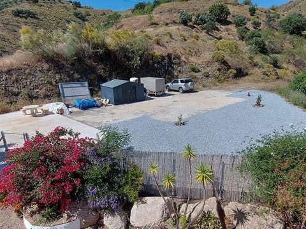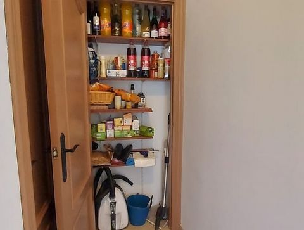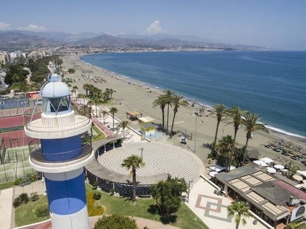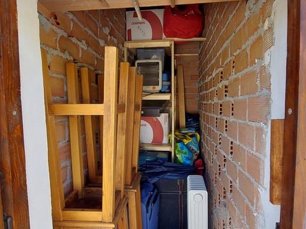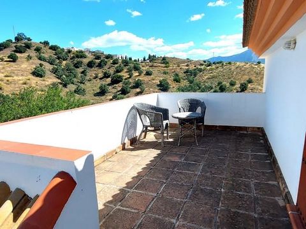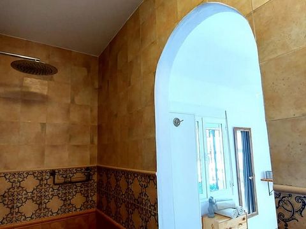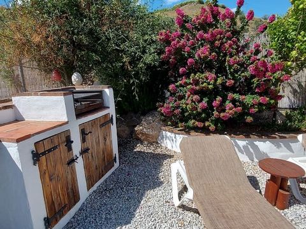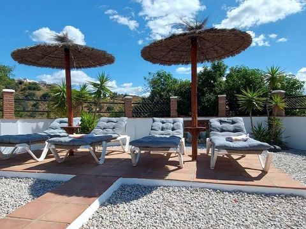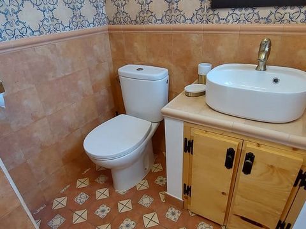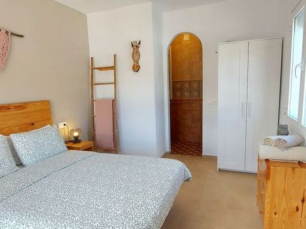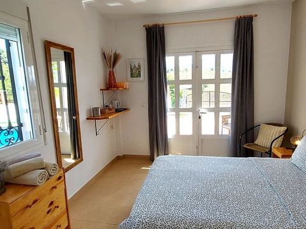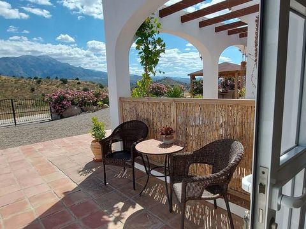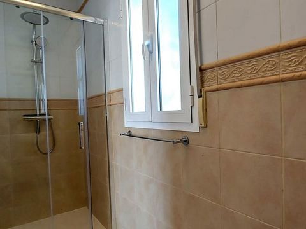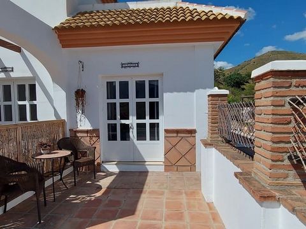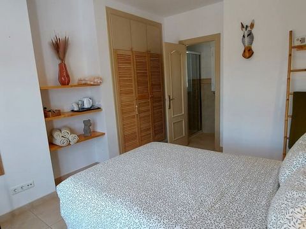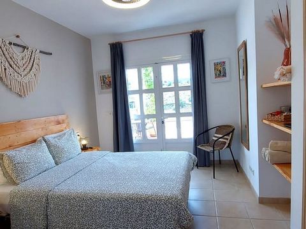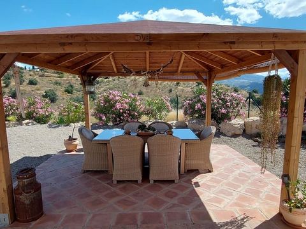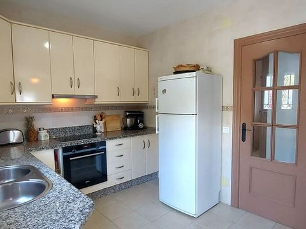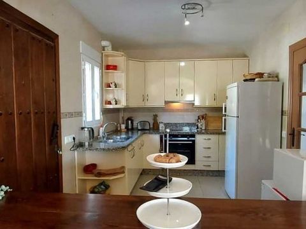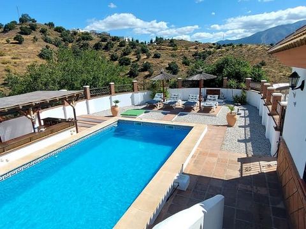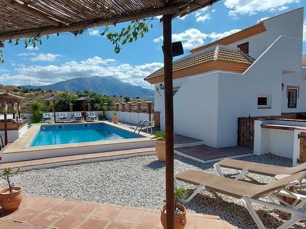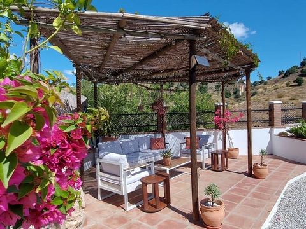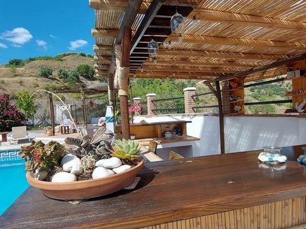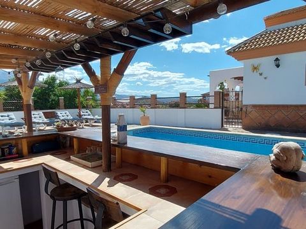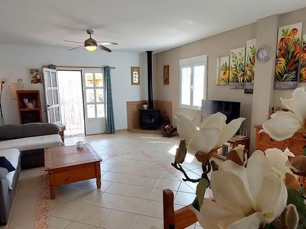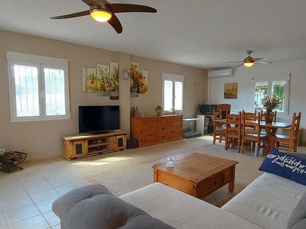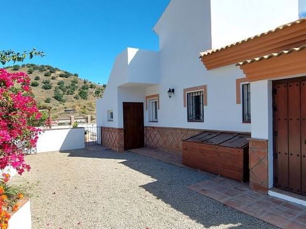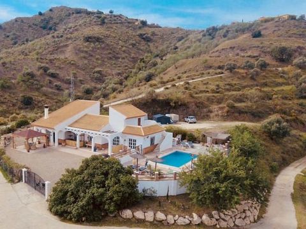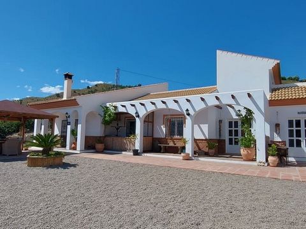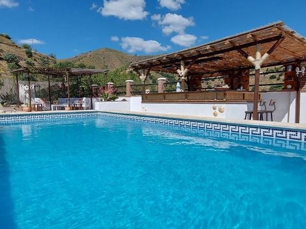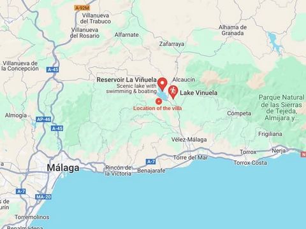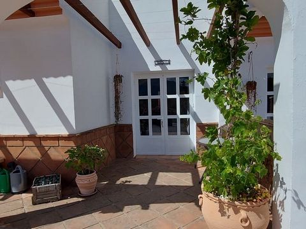Villa en venta en Viñuela
Datos básicos
- TBQO-T942
- 475.000 €
- 154 m2(3.084 €/m2)
- Málaga
- Viñuela
Distribución e instalaciones
- 4
- 3
- 1
Varios
- 10.500 m2
- Sí
Certificado energético

Detalles
475.000 €
Beautiful 4 bedroom, 3 bathroom detached villa set in 10.500M2 of land. Two separate self-contained guest suites. Countryside views, a stunning pool area including sunken bar, flat land area ideal for a number of uses, various terrace areas for relaxing and entertaining. Peace and tranquillity but not isolated! For sale direct from the owners! This attractive villa is ideal for anyone who wants to enjoy a relaxed lifestyle in a peaceful countryside setting but also enjoy visits from friends, family or even paying guests The location is stunning, a peaceful valley with a few neighbours, virtually no passing traffic and just birdsong to listen to. And a great view of Maroma too! The main house comes with 2 bedrooms and a bathroom and adjacent to the main house are two separate guest bedrooms, each with their own en-suite shower room. These two rooms are perfect for visiting friends or family and give a degree of privacy for guests and the owners alike. The option is also available to generate income from paying guests subject to the usual tourism license. The house sits on land of just over a hectare (10,500M2) however, the flat area around the house is easily maintained and has various seating areas to relax and entertain. These seating areas come with shade allowing them to be used throughout the year. In addition, there is a lovely pool area with an 8m x 4m swimming pool, plenty of space for sunbathing and relaxing and a terrific sunken bar area. There is a separate area of flat land which can be accessed via a second driveway or from the house garden. This area is ideal for additional parking – there is so much room, you can easily park a large motor home or caravan. Again, subject to the consent of the local town hall, it may be possible to add a guest house, a workshop or wooden structure to this area – a concrete base is already in place. This area has its own electrical supply. The property is beautifully presented throughout with many modern comforts and recent improvements and additions. The layout of the villa is as follows: The front terrace provides a warm welcome with a front porch and a covered seating area from which to enjoy the peace and views. The front door leads into a large living room. The living room is very spacious, light and bright with triple aspect windows. This room has a wood burning stove and a new Air/Con unit providing heating and cooling. Two ceiling fans are also installed for the warmer days. An archway leads through to the inner hallway which in turn leads to the kitchen, bedrooms and bathroom. The kitchen – is separate from the living room but has an open breakfast bar connecting the two spaces. The kitchen is well fitted with plenty of storage units, granite work surfaces, a newly installed oven and all the usual appliances. There is also a door from the kitchen to the rear gardens. Bedroom 1 – is a good size double bedroom with built in wardrobes, a front view aspect and a ceiling fan. Bedroom 2 – is another good size double bedroom with built in wardrobes, a front aspect and a ceiling fan. The bathroom is a modern one with a walk-in shower and a pleasant white suite. A storage cupboard in the hallway is actually where the doorway to bedroom 3 used to be located. This can easily be opened up again to create a 3 bedroom main house with one separate guest house. The current owners only need the two bedrooms and prefer to be able to offer the two guest houses… Guest house 1 – as mentioned above, this could easily be incorporated back into the main house if preferred. It is a good size double bedroom with access from a private entrance terrace with great views. It has a built in wardrobe as well as an en-suite shower room. The shower room is super stylish and has a walk in shower. Guest house 2 – is another good size double bedroom with dual aspect overlooking the private front entrance terrace and the pool area. The en-suite shower room is a delight with stylish tiling and a walk-in shower.
- hace 26 días
- 154 m2
- 3.084,42 €/m2
- 4
- 3
- 10.500 m2
Inmobiliaria ArKadia Publishing Ltd 3
Contactar
Mapa
