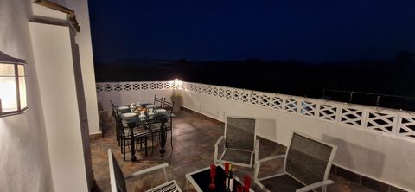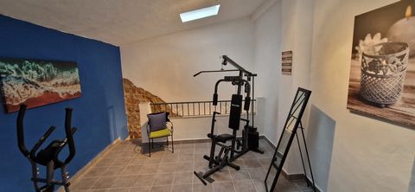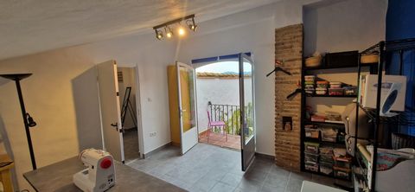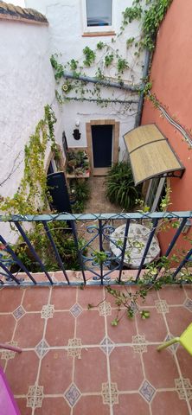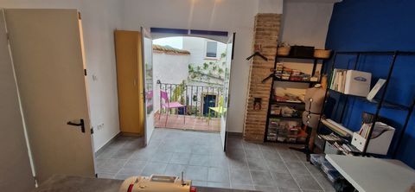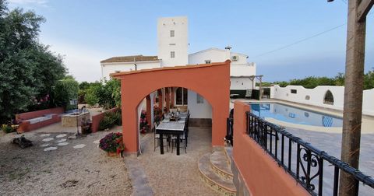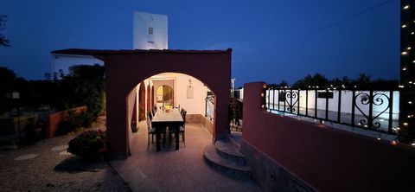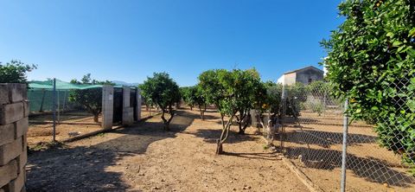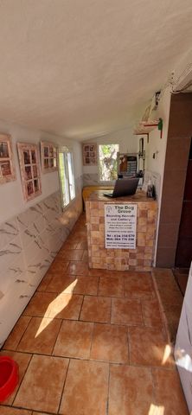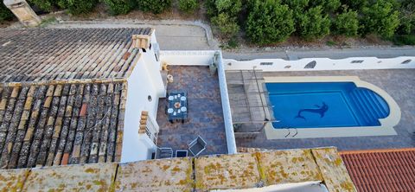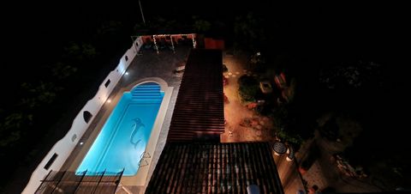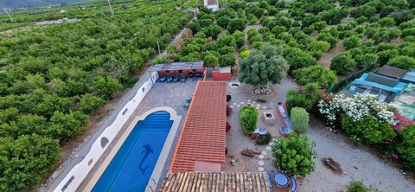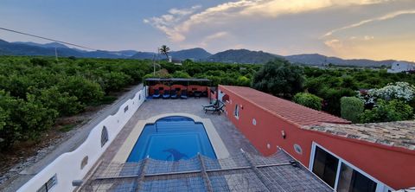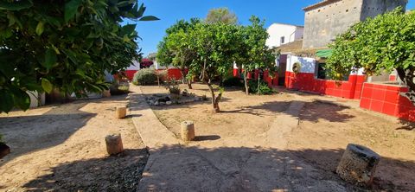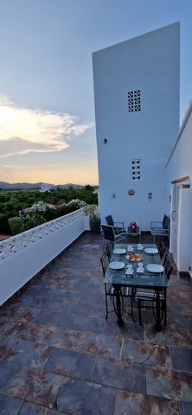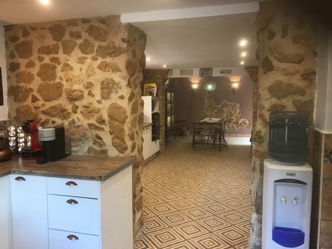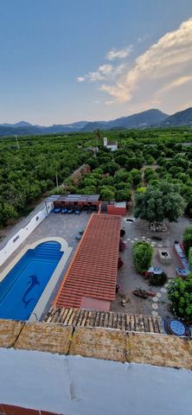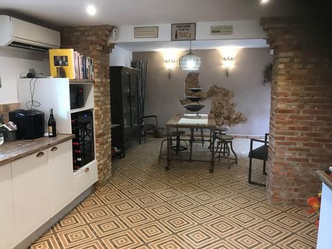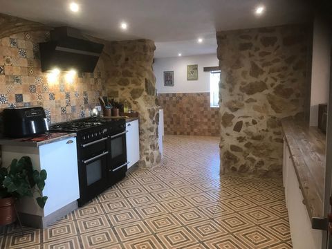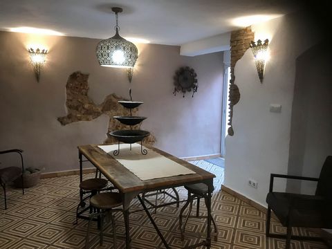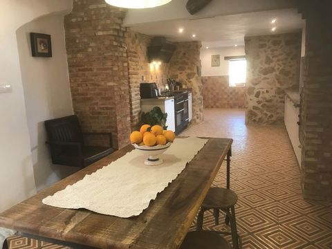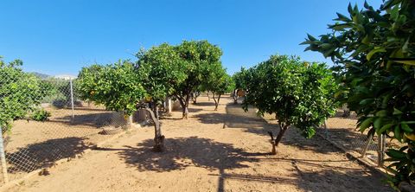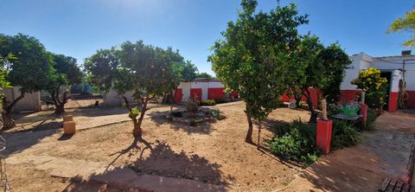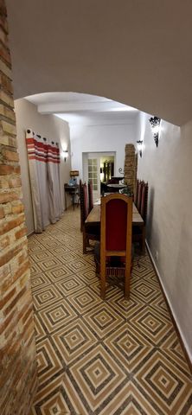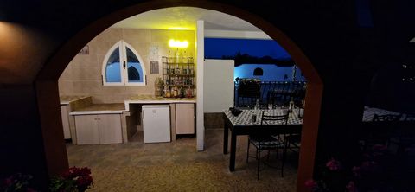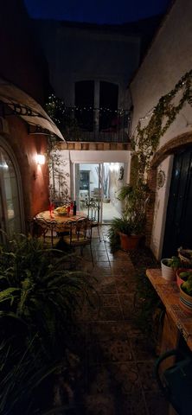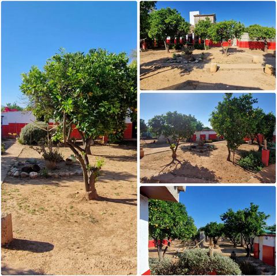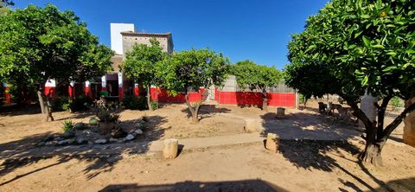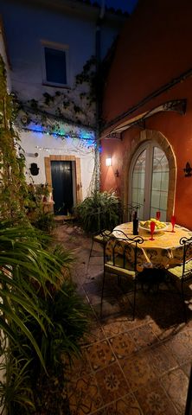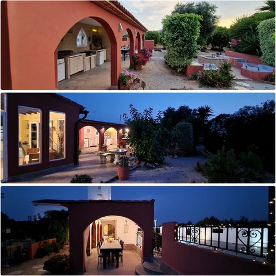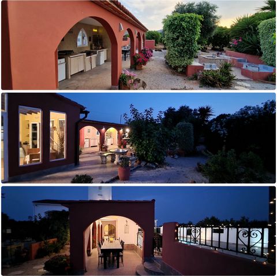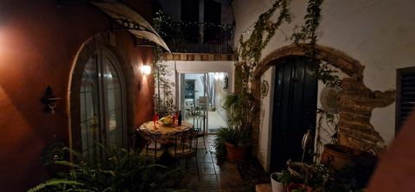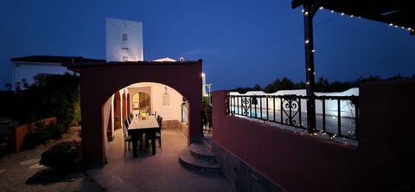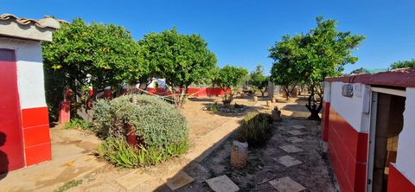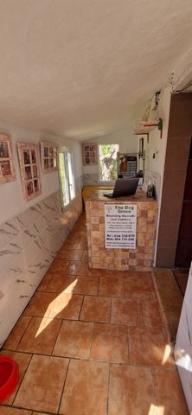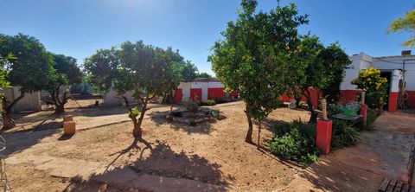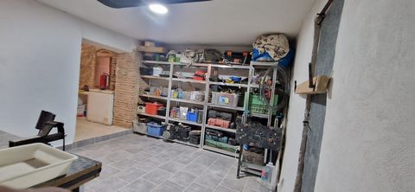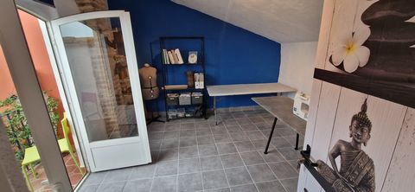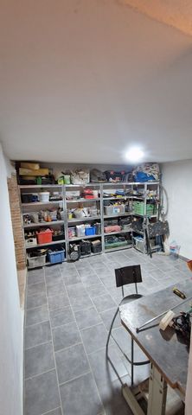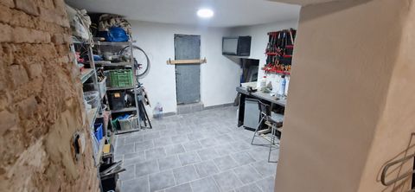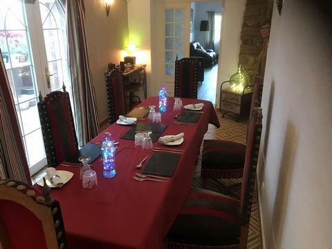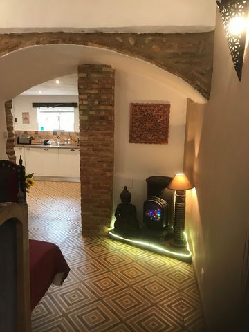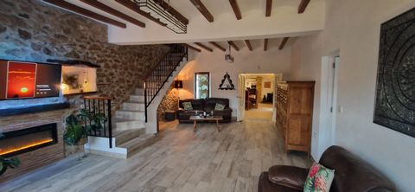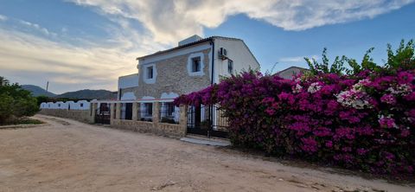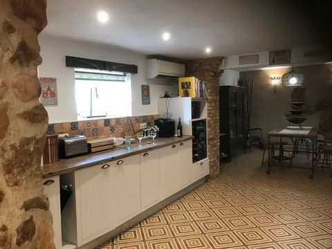Villa en venta en Oliva
Datos básicos
- UAJM-T1874
- 599.000 €
- 575 m2(1.042 €/m2)
- Valencia
- Oliva
- 2.024
Distribución e instalaciones
- 4
- 4
- 1
- 1
Varios
- Totalmente amueblado
- Sí
Certificado energético

Detalles
599.000 €
Stunning 4 Bed Finca For Sale In Oliva Valencia Spain
Esales Property ID: es5553569
Property Location
Cami vell de pego
Finca San josep
Oliva
Valencia
46780
Spain
Property Details
With its glorious natural scenery, excellent climate, welcoming culture, and excellent standards of living, Spain is quickly gaining a reputation as one of the most desirable places across the world to live or visit. On offer here is a chance to make a smart financial investment in this magnificent part of the world.
We are proud to present Finca san Josep this fully modernized traditional finca with many original features Is set among the orange groves between Oliva and pego.
This beautiful 575m2 finca is positioned on a large plot of 12,200m2 The property has been completely refurbished and benefits from, 4 spacious bedrooms all with air-conditioned 3 bathrooms, large kitchen with breakfast room, a spacious living room, a separate dining room, a conservatory and a 3 storey tower
To the outside set in mature landscaped gardens and orange groves, there is a beautiful 10×5 m2 swimming pool, summer kitchen, integral garage, 2 storey barn with home gym craft/sewing room workshop and barn courtyard and several terraces and seating areas.
The property is positioned in a fully fenced off plot surrounded by mature orange groves and is accessed via a long driveway which leads up to the main house. Entering the Finca you walk into a light and airy hallway with an adjacent cloakroom and boot room which includes a sink and the gas hot water boiler.
Leaving the hallway to the left you enter a delightful living room, finished to a high standard, retaining many original features. The living room benefits from air conditioning and a modern electric fireplace. Taking the double doors you enter the separate dining room furnished with a large table and chairs it also opens out through patio doors into a lovely private courtyard.
Through an archway, the dining room is connected to the large fully fitted modern kitchen surrounded by many traditional Spanish finca features that you would expect from such a grand property The fully fitted kitchen itself is very well equipped benefiting from all of the modern facilities. To the left-hand side of the kitchen there is a separate utility room including all white goods 1 large larder fridge a fridge/freezer new washing machine and a dryer and returning to the dining room archway turning right there is a large breakfast room steeped in traditional exposed traditional stonework which also opens out into the private courtyard.
The rest of the ground floor accommodation is made up of a family bathroom with an adjacent dressing room and a delightful conservatory leading to the large pool terrace, gazebos and outdoor summer kitchen including an outdoor stove banquet table with a fantastic entertaining space and fire pit the perfect place to relax and enjoy chilled evenings.
Taking the grand staircase to the first floor you enter a landing area which connects the upper floor, turning right on which you will find 3 spacious double bedrooms, all of which benefit from air conditioning and a spacious modern family bathroom also a large separate terrace with fabulous views over to the pool, orange groves and stunning panoramic views great place for outside dining and get together.
To the left of the staircase the master wing down two steps you will find the entrance to the 2 storey tower with multi-purpose rooms but with a staircase to a roof terrace with 360-degree views including a panoramic Mediterranean sea view.
Esales Property ID: es5553569
Property Location
Cami vell de pego
Finca San josep
Oliva
Valencia
46780
Spain
Property Details
With its glorious natural scenery, excellent climate, welcoming culture, and excellent standards of living, Spain is quickly gaining a reputation as one of the most desirable places across the world to live or visit. On offer here is a chance to make a smart financial investment in this magnificent part of the world.
We are proud to present Finca san Josep this fully modernized traditional finca with many original features Is set among the orange groves between Oliva and pego.
This beautiful 575m2 finca is positioned on a large plot of 12,200m2 The property has been completely refurbished and benefits from, 4 spacious bedrooms all with air-conditioned 3 bathrooms, large kitchen with breakfast room, a spacious living room, a separate dining room, a conservatory and a 3 storey tower
To the outside set in mature landscaped gardens and orange groves, there is a beautiful 10×5 m2 swimming pool, summer kitchen, integral garage, 2 storey barn with home gym craft/sewing room workshop and barn courtyard and several terraces and seating areas.
The property is positioned in a fully fenced off plot surrounded by mature orange groves and is accessed via a long driveway which leads up to the main house. Entering the Finca you walk into a light and airy hallway with an adjacent cloakroom and boot room which includes a sink and the gas hot water boiler.
Leaving the hallway to the left you enter a delightful living room, finished to a high standard, retaining many original features. The living room benefits from air conditioning and a modern electric fireplace. Taking the double doors you enter the separate dining room furnished with a large table and chairs it also opens out through patio doors into a lovely private courtyard.
Through an archway, the dining room is connected to the large fully fitted modern kitchen surrounded by many traditional Spanish finca features that you would expect from such a grand property The fully fitted kitchen itself is very well equipped benefiting from all of the modern facilities. To the left-hand side of the kitchen there is a separate utility room including all white goods 1 large larder fridge a fridge/freezer new washing machine and a dryer and returning to the dining room archway turning right there is a large breakfast room steeped in traditional exposed traditional stonework which also opens out into the private courtyard.
The rest of the ground floor accommodation is made up of a family bathroom with an adjacent dressing room and a delightful conservatory leading to the large pool terrace, gazebos and outdoor summer kitchen including an outdoor stove banquet table with a fantastic entertaining space and fire pit the perfect place to relax and enjoy chilled evenings.
Taking the grand staircase to the first floor you enter a landing area which connects the upper floor, turning right on which you will find 3 spacious double bedrooms, all of which benefit from air conditioning and a spacious modern family bathroom also a large separate terrace with fabulous views over to the pool, orange groves and stunning panoramic views great place for outside dining and get together.
To the left of the staircase the master wing down two steps you will find the entrance to the 2 storey tower with multi-purpose rooms but with a staircase to a roof terrace with 360-degree views including a panoramic Mediterranean sea view.
- ayer
- 575 m2
- 1.041,74 €/m2
- 4
- 4
- 2024
Características
Aire acondicionado
Inmobiliaria ArKadia Publishing Ltd 4
Contactar
Mapa
